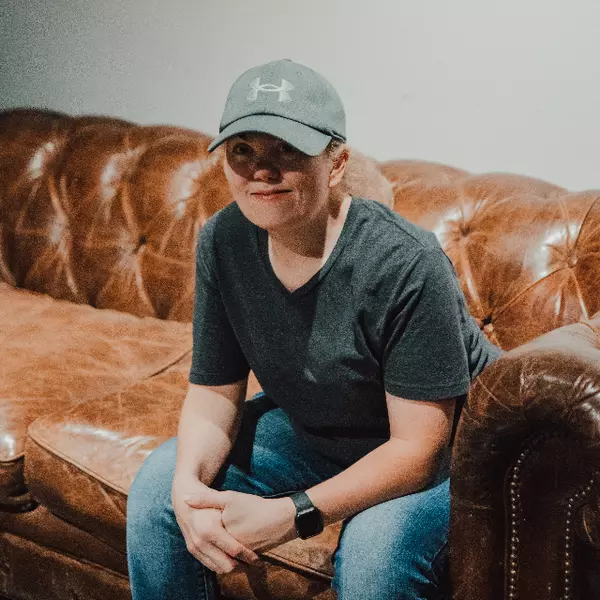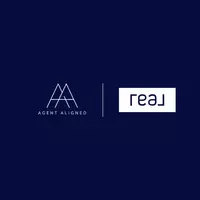$840,000
$850,000
1.2%For more information regarding the value of a property, please contact us for a free consultation.
10751 Stewarts Ferry Pike Lebanon, TN 37090
3 Beds
2 Baths
2,536 SqFt
Key Details
Sold Price $840,000
Property Type Single Family Home
Sub Type Single Family Residence
Listing Status Sold
Purchase Type For Sale
Square Footage 2,536 sqft
Price per Sqft $331
Subdivision Keller Prop
MLS Listing ID 2800289
Sold Date 05/06/25
Bedrooms 3
Full Baths 2
HOA Y/N No
Year Built 2015
Annual Tax Amount $2,271
Lot Size 9.230 Acres
Acres 9.23
Property Sub-Type Single Family Residence
Property Description
Charming All-Brick Home on Nearly 10 Acres!! This beautifully maintained home welcomes you with a charming entryway that flows seamlessly into a spacious, open-concept living area. The living room features a cozy fireplace, stunning hardwood floors throughout, creating a warm & inviting atmosphere. The generously sized primary suite offers a private retreat with an en-suite bath featuring dual vanities, a walk-in shower, and a custom closet with built-in shelving. With 3 bedrooms, 2 full bathrooms all one level, and a versatile recreational room, this home provides ample space to fit your needs. With your large acreage, envision the opportunities for all lovers of the great outdoors! The backyard currently includes two large dog runs, making it a dream for pet owners. Completing the package is a detached 2-car garage for added convenience. This home is a must-see!
Location
State TN
County Wilson County
Rooms
Main Level Bedrooms 3
Interior
Interior Features Ceiling Fan(s), Entrance Foyer, Primary Bedroom Main Floor
Heating Central, Electric
Cooling Central Air, Electric
Flooring Carpet, Wood, Tile
Fireplaces Number 1
Fireplace Y
Appliance Electric Oven, Cooktop, Dishwasher, Microwave
Exterior
Exterior Feature Gas Grill
Garage Spaces 4.0
Utilities Available Water Available
View Y/N false
Private Pool false
Building
Lot Description Cleared, Level
Story 2
Sewer Septic Tank
Water Public
Structure Type Brick
New Construction false
Schools
Elementary Schools Gladeville Elementary
Middle Schools Gladeville Middle School
High Schools Wilson Central High School
Others
Senior Community false
Read Less
Want to know what your home might be worth? Contact us for a FREE valuation!

Our team is ready to help you sell your home for the highest possible price ASAP

© 2025 Listings courtesy of RealTrac as distributed by MLS GRID. All Rights Reserved.





