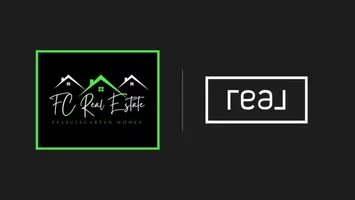1219 Four Seasons Dr Smithville, TN 37166
3 Beds
3 Baths
2,080 SqFt
UPDATED:
Key Details
Property Type Single Family Home
Sub Type Single Family Residence
Listing Status Active
Purchase Type For Sale
Square Footage 2,080 sqft
Price per Sqft $259
Subdivision Four Seasons Sec Iii
MLS Listing ID 2818653
Bedrooms 3
Full Baths 3
HOA Fees $605/ann
HOA Y/N Yes
Year Built 2006
Annual Tax Amount $1,086
Lot Size 0.380 Acres
Acres 0.38
Lot Dimensions 88.4X168 IRR
Property Sub-Type Single Family Residence
Property Description
Location
State TN
County Dekalb County
Rooms
Main Level Bedrooms 1
Interior
Interior Features Ceiling Fan(s), Open Floorplan, Redecorated, Walk-In Closet(s), Primary Bedroom Main Floor
Heating Central
Cooling Central Air
Flooring Laminate, Tile
Fireplaces Number 1
Fireplace Y
Appliance Electric Range, Dishwasher, Dryer, Refrigerator, Washer
Exterior
Utilities Available Water Available
Amenities Available Boat Dock, Clubhouse, Gated, Playground, Pool, Tennis Court(s), Underground Utilities
View Y/N false
Roof Type Asphalt
Private Pool false
Building
Lot Description Level
Story 2
Sewer Septic Tank
Water Private
Structure Type Masonite
New Construction false
Schools
Elementary Schools Northside Elementary
Middle Schools Dekalb Middle School
High Schools De Kalb County High School
Others
HOA Fee Include Insurance,Recreation Facilities
Senior Community false






