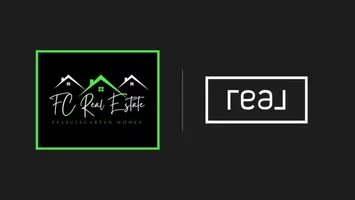2518 Brittany Dr Nashville, TN 37206
5 Beds
3 Baths
2,692 SqFt
OPEN HOUSE
Sun Apr 27, 2:00pm - 4:00pm
UPDATED:
Key Details
Property Type Single Family Home
Sub Type Single Family Residence
Listing Status Active
Purchase Type For Sale
Square Footage 2,692 sqft
Price per Sqft $408
Subdivision Eastland Acres
MLS Listing ID 2819732
Bedrooms 5
Full Baths 3
HOA Y/N No
Year Built 2011
Annual Tax Amount $4,704
Lot Size 1.010 Acres
Acres 1.01
Lot Dimensions 168 X 177
Property Sub-Type Single Family Residence
Property Description
Location
State TN
County Davidson County
Rooms
Main Level Bedrooms 4
Interior
Interior Features Ceiling Fan(s), Extra Closets, Hot Tub, Walk-In Closet(s)
Heating Central, Electric
Cooling Central Air, Electric
Flooring Concrete, Wood, Tile
Fireplace N
Appliance Gas Range, Dishwasher, Disposal, Dryer, Microwave, Refrigerator, Washer
Exterior
Exterior Feature Carriage/Guest House, Smart Lock(s)
Garage Spaces 2.0
Pool In Ground
Utilities Available Electricity Available, Water Available
Amenities Available Trail(s)
View Y/N false
Roof Type Metal
Private Pool true
Building
Story 2
Sewer Public Sewer
Water Public
Structure Type Fiber Cement
New Construction false
Schools
Elementary Schools Rosebank Elementary
Middle Schools Stratford Stem Magnet School Lower Campus
High Schools Stratford Stem Magnet School Upper Campus
Others
Senior Community false






