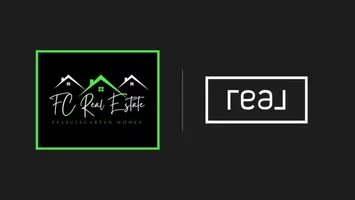4844 Bevendean Dr ## 1 Nashville, TN 37211
2 Beds
2 Baths
1,162 SqFt
OPEN HOUSE
Sat May 03, 1:00pm - 4:00pm
Sun May 04, 1:00pm - 4:00pm
UPDATED:
Key Details
Property Type Single Family Home
Sub Type Garden
Listing Status Coming Soon
Purchase Type For Sale
Square Footage 1,162 sqft
Price per Sqft $288
Subdivision Brighton Village
MLS Listing ID 2820071
Bedrooms 2
Full Baths 2
HOA Fees $201/mo
HOA Y/N Yes
Year Built 2008
Annual Tax Amount $1,798
Property Sub-Type Garden
Property Description
Location
State TN
County Davidson County
Rooms
Main Level Bedrooms 2
Interior
Interior Features High Ceilings, Open Floorplan, Storage, Walk-In Closet(s)
Heating Heat Pump
Cooling Central Air
Flooring Laminate
Fireplace N
Appliance Electric Oven, Electric Range, Dishwasher, Disposal, Dryer, Microwave, Refrigerator, Stainless Steel Appliance(s), Washer
Exterior
Utilities Available Water Available
View Y/N false
Private Pool false
Building
Story 1
Sewer Public Sewer
Water Public
Structure Type Masonite,Brick
New Construction false
Schools
Elementary Schools Granbery Elementary
Middle Schools William Henry Oliver Middle
High Schools John Overton Comp High School
Others
HOA Fee Include Exterior Maintenance,Maintenance Grounds,Insurance,Trash
Senior Community false






