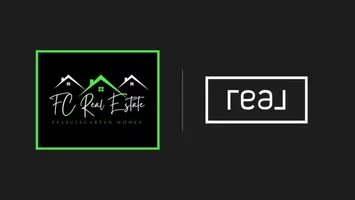4335 Hensley Ct Cookeville, TN 38501
3 Beds
2 Baths
1,639 SqFt
OPEN HOUSE
Sat Apr 26, 1:00pm - 3:00pm
Sun Apr 27, 1:00pm - 3:00pm
Wed Apr 30, 4:00pm - 6:00pm
UPDATED:
Key Details
Property Type Single Family Home
Sub Type Single Family Residence
Listing Status Active
Purchase Type For Sale
Square Footage 1,639 sqft
Price per Sqft $234
Subdivision Hensley Heights Ph Iii
MLS Listing ID 2820567
Bedrooms 3
Full Baths 2
HOA Y/N No
Year Built 2018
Annual Tax Amount $1,328
Lot Size 0.470 Acres
Acres 0.47
Lot Dimensions 161.35 X 289.20 IRR
Property Sub-Type Single Family Residence
Property Description
Location
State TN
County Putnam County
Rooms
Main Level Bedrooms 3
Interior
Interior Features Primary Bedroom Main Floor
Heating Central, Electric
Cooling Central Air
Flooring Wood
Fireplaces Number 1
Fireplace Y
Appliance Electric Oven, Electric Range, Dishwasher, Microwave, Refrigerator, Stainless Steel Appliance(s)
Exterior
Garage Spaces 2.0
Utilities Available Electricity Available, Water Available
View Y/N false
Private Pool false
Building
Story 1
Sewer Septic Tank
Water Private
Structure Type Brick,Vinyl Siding
New Construction false
Schools
Elementary Schools Cane Creek Elementary
Middle Schools Upperman Middle School
High Schools Upperman High School
Others
Senior Community false






