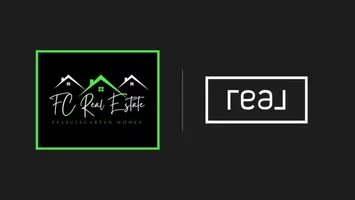114 Willow Bend Drive Hendersonville, TN 37075
5 Beds
5 Baths
4,066 SqFt
UPDATED:
Key Details
Property Type Single Family Home
Sub Type Single Family Residence
Listing Status Active
Purchase Type For Sale
Square Footage 4,066 sqft
Price per Sqft $236
Subdivision Laurel Park
MLS Listing ID 2821294
Bedrooms 5
Full Baths 4
Half Baths 1
HOA Fees $125/qua
HOA Y/N Yes
Year Built 2023
Annual Tax Amount $3,074
Lot Size 0.300 Acres
Acres 0.3
Property Sub-Type Single Family Residence
Property Description
Location
State TN
County Sumner County
Rooms
Main Level Bedrooms 2
Interior
Interior Features Ceiling Fan(s), Entrance Foyer, Extra Closets, Open Floorplan, Pantry, Storage, Walk-In Closet(s), Primary Bedroom Main Floor, High Speed Internet
Cooling Ceiling Fan(s), Central Air
Flooring Carpet, Laminate, Tile
Fireplaces Number 1
Fireplace Y
Appliance Dishwasher, Disposal, Microwave, Built-In Electric Oven, Cooktop, Smart Appliance(s)
Exterior
Garage Spaces 3.0
Utilities Available Natural Gas Available, Water Available
Amenities Available Playground, Sidewalks, Underground Utilities
View Y/N false
Roof Type Shingle
Private Pool false
Building
Lot Description Private, Views
Story 2
Sewer Public Sewer
Water Public
Structure Type Fiber Cement,Brick,Stone
New Construction false
Schools
Elementary Schools Beech Elementary
Middle Schools T. W. Hunter Middle School
High Schools Beech Sr High School
Others
HOA Fee Include Maintenance Grounds
Senior Community false






