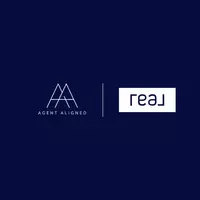1002A Caldwell Ave Nashville, TN 37204
4 Beds
4 Baths
2,935 SqFt
UPDATED:
Key Details
Property Type Single Family Home
Sub Type Horizontal Property Regime - Detached
Listing Status Coming Soon
Purchase Type For Sale
Square Footage 2,935 sqft
Price per Sqft $473
Subdivision 1002 Caldwell Avenue Townhomes
MLS Listing ID 2867498
Bedrooms 4
Full Baths 2
Half Baths 2
HOA Y/N No
Year Built 2015
Annual Tax Amount $6,435
Lot Size 1,306 Sqft
Acres 0.03
Property Sub-Type Horizontal Property Regime - Detached
Property Description
Location
State TN
County Davidson County
Rooms
Main Level Bedrooms 1
Interior
Interior Features Built-in Features, Ceiling Fan(s), Entrance Foyer, Extra Closets, Open Floorplan, Pantry, Smart Thermostat, Storage, Walk-In Closet(s)
Heating Central, Heat Pump
Cooling Ceiling Fan(s), Central Air, Electric
Flooring Carpet, Wood, Tile
Fireplaces Number 1
Fireplace Y
Appliance Built-In Electric Oven, Built-In Gas Oven, Built-In Gas Range, Trash Compactor, Dishwasher, Disposal, Dryer, Freezer, Microwave, Refrigerator, Stainless Steel Appliance(s), Washer
Exterior
Garage Spaces 2.0
Utilities Available Water Available
View Y/N false
Roof Type Asphalt
Private Pool false
Building
Story 2
Sewer Public Sewer
Water Public
Structure Type Masonite
New Construction false
Schools
Elementary Schools Waverly-Belmont Elementary School
Middle Schools John Trotwood Moore Middle
High Schools Hillsboro Comp High School
Others
Senior Community false






