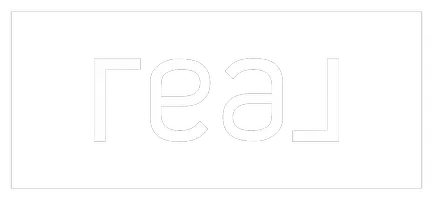1040 Cherry Tree Dr Mount Juliet, TN 37122
4 Beds
3 Baths
2,527 SqFt
UPDATED:
Key Details
Property Type Single Family Home
Sub Type Single Family Residence
Listing Status Active
Purchase Type For Sale
Square Footage 2,527 sqft
Price per Sqft $288
Subdivision Ashton Park
MLS Listing ID 2906887
Bedrooms 4
Full Baths 3
HOA Fees $40/mo
HOA Y/N Yes
Year Built 2025
Annual Tax Amount $4,000
Property Sub-Type Single Family Residence
Property Description
Location
State TN
County Davidson County
Rooms
Main Level Bedrooms 2
Interior
Interior Features Extra Closets, Smart Light(s), Smart Thermostat, Storage, Walk-In Closet(s), Entrance Foyer, Primary Bedroom Main Floor
Heating Dual, Zoned
Cooling Dual
Flooring Carpet, Laminate, Tile
Fireplaces Number 1
Fireplace Y
Appliance Double Oven, Dishwasher, Disposal, Microwave, Stainless Steel Appliance(s)
Exterior
Exterior Feature Smart Camera(s)/Recording, Smart Light(s), Smart Lock(s)
Garage Spaces 3.0
Utilities Available Water Available
Amenities Available Playground, Underground Utilities, Trail(s)
View Y/N false
Roof Type Shingle
Private Pool false
Building
Story 2
Sewer Public Sewer
Water Public
Structure Type Masonite,Brick,Stone
New Construction true
Schools
Elementary Schools Ruby Major Elementary
Middle Schools Donelson Middle
High Schools Mcgavock Comp High School
Others
HOA Fee Include Maintenance Grounds
Senior Community false






