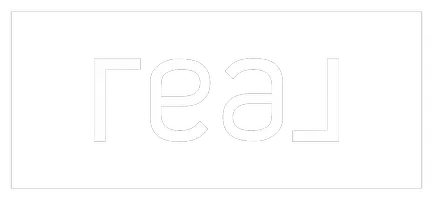413 E Main St Waverly, TN 37185
3 Beds
2 Baths
2,533 SqFt
UPDATED:
Key Details
Property Type Single Family Home
Sub Type Single Family Residence
Listing Status Active
Purchase Type For Sale
Square Footage 2,533 sqft
Price per Sqft $124
Subdivision Lucas Land & Lumber
MLS Listing ID 2907034
Bedrooms 3
Full Baths 2
HOA Y/N No
Year Built 1946
Annual Tax Amount $393
Lot Size 0.500 Acres
Acres 0.5
Lot Dimensions 70X287.5X84.1X270M/IRR
Property Sub-Type Single Family Residence
Property Description
Location
State TN
County Humphreys County
Rooms
Main Level Bedrooms 2
Interior
Interior Features High Speed Internet
Heating Central, Electric
Cooling Central Air, Electric
Flooring Vinyl
Fireplace N
Appliance Electric Oven, Electric Range, Dishwasher, Microwave, Refrigerator
Exterior
Garage Spaces 1.0
Utilities Available Water Available
View Y/N true
View City
Roof Type Shingle
Private Pool false
Building
Lot Description Level
Story 2
Sewer Private Sewer
Water Public
Structure Type Brick
New Construction false
Schools
Elementary Schools Waverly Elementary
Middle Schools Waverly Jr High School
High Schools Waverly Central High School
Others
Senior Community false






