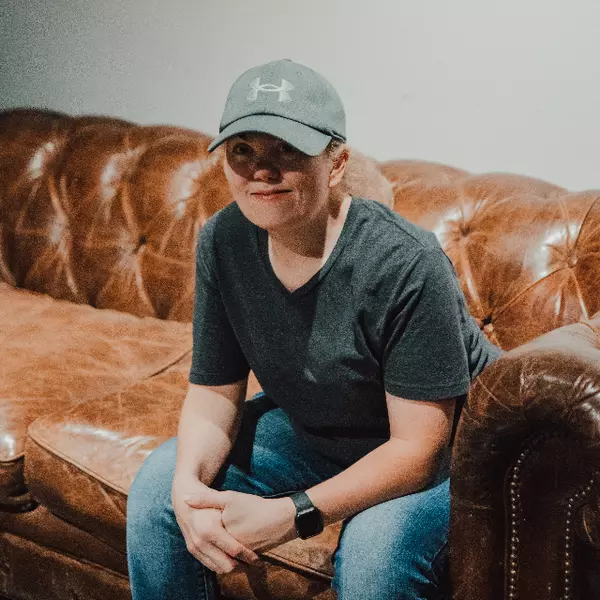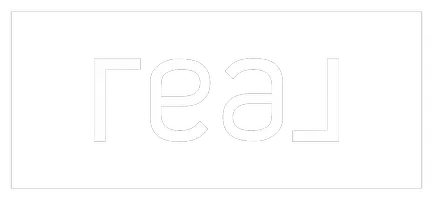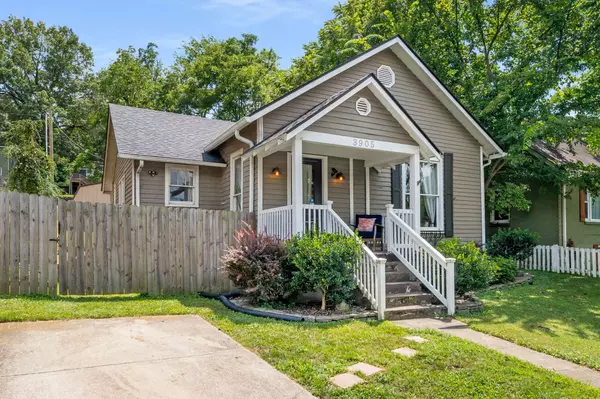
3905 Nevada Ave Nashville, TN 37209
2 Beds
2 Baths
1,127 SqFt
Open House
Sun Oct 12, 2:00pm - 4:00pm
UPDATED:
Key Details
Property Type Single Family Home
Sub Type Single Family Residence
Listing Status Active
Purchase Type For Sale
Square Footage 1,127 sqft
Price per Sqft $460
Subdivision Sylvan Heights
MLS Listing ID 2958020
Bedrooms 2
Full Baths 1
Half Baths 1
HOA Y/N No
Year Built 1940
Annual Tax Amount $2,476
Lot Size 7,405 Sqft
Acres 0.17
Lot Dimensions 50 X 150
Property Sub-Type Single Family Residence
Property Description
PLEASE NOTE: According to tax records, it is a 2-bedroom, but this home lives more like a one-bedroom plus office or dining room, offering a flexible layout with a spacious living area, an oversized bedroom, and an additional room that can easily function as a home office, creative space, formal dining, or second bedroom!
Out back, enjoy a beautifully landscaped, fully fenced yard (alley access) with a large patio—perfect for entertaining, gardening, or simply relaxing in your own outdoor retreat. A spacious storage shed adds even more function and flexibility.
Set on a full 50 x 150 lot (7,500 sq ft), zoned RS5, alley access, and surrounded by $2M+ new construction, the property combines timeless charm with long-term opportunity. Zoned for Sylvan Park Elementary and just minutes from downtown, this cottage offers history, walkability, lifestyle, and future potential all in one. INVESTORS this home offers current livability and future potential!
Location
State TN
County Davidson County
Rooms
Main Level Bedrooms 2
Interior
Interior Features Ceiling Fan(s), Entrance Foyer
Heating Central
Cooling Central Air, Electric
Flooring Wood, Tile
Fireplaces Number 1
Fireplace Y
Appliance Oven, Gas Range, Dishwasher, Dryer, Microwave, Refrigerator, Washer
Exterior
Utilities Available Electricity Available, Water Available
View Y/N false
Roof Type Shingle
Private Pool false
Building
Story 1
Sewer Public Sewer
Water Public
Structure Type Frame
New Construction false
Schools
Elementary Schools Sylvan Park Paideia Design Center
Middle Schools West End Middle School
High Schools Hillsboro Comp High School
Others
Senior Community false
Special Listing Condition Standard
Virtual Tour https://app.realkit.com/listing/1752677050839x755494054444662800






