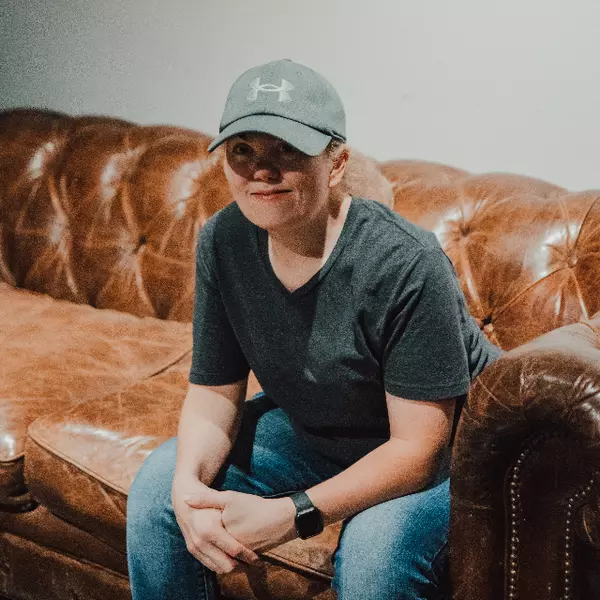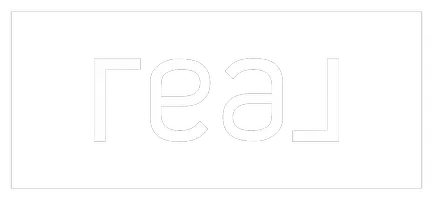
914 Stockell St Nashville, TN 37207
2 Beds
1 Bath
844 SqFt
UPDATED:
Key Details
Property Type Single Family Home
Sub Type Single Family Residence
Listing Status Active
Purchase Type For Sale
Square Footage 844 sqft
Price per Sqft $610
Subdivision Benedict Land/Lindsley
MLS Listing ID 3009037
Bedrooms 2
Full Baths 1
HOA Y/N No
Year Built 1930
Annual Tax Amount $2,100
Lot Size 9,147 Sqft
Acres 0.21
Lot Dimensions 50 X 180
Property Sub-Type Single Family Residence
Property Description
Location
State TN
County Davidson County
Rooms
Main Level Bedrooms 2
Interior
Heating Central
Cooling Central Air
Flooring Carpet, Wood
Fireplace N
Appliance Built-In Electric Oven, Dishwasher
Exterior
Garage Spaces 1.0
Utilities Available Water Available
View Y/N false
Private Pool false
Building
Story 1
Sewer Public Sewer
Water Public
Structure Type Brick
New Construction false
Schools
Elementary Schools Ida B. Wells Elementary
Middle Schools Jere Baxter Middle
High Schools Maplewood Comp High School
Others
Senior Community false
Special Listing Condition Standard





