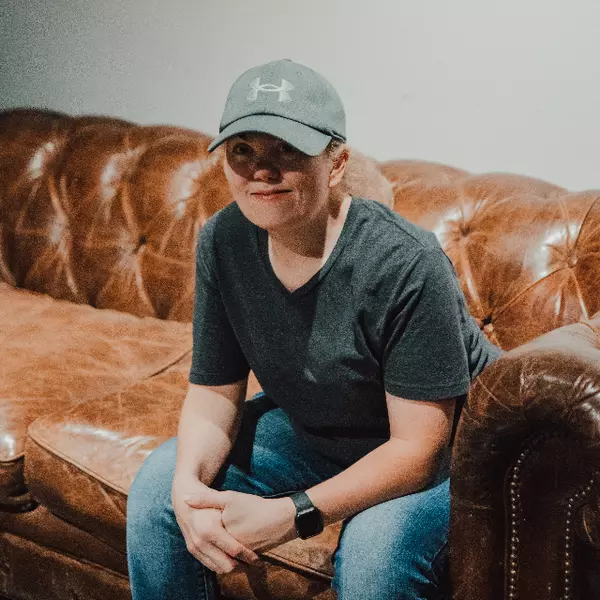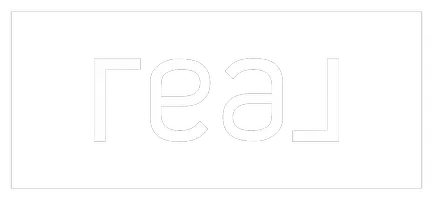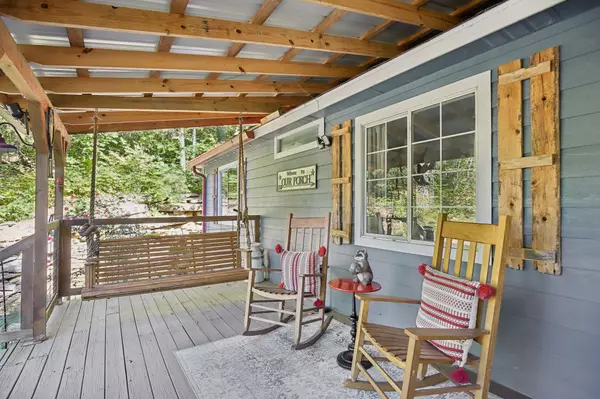
5304 Old Hickory Blvd Nashville, TN 37218
2 Beds
2 Baths
1,200 SqFt
UPDATED:
Key Details
Property Type Single Family Home
Sub Type Single Family Residence
Listing Status Active
Purchase Type For Sale
Square Footage 1,200 sqft
Price per Sqft $917
MLS Listing ID 3009115
Bedrooms 2
Full Baths 2
HOA Y/N No
Year Built 2006
Annual Tax Amount $2,382
Lot Size 62.800 Acres
Acres 62.8
Property Sub-Type Single Family Residence
Property Description
Discover the perfect blend of privacy, style, and convenience in this 2-bedroom, 2-bath home nestled on 63 sprawling acres of picturesque land. Whether you're looking for a serene retreat or a property with room to expand, this one checks all the boxes.
Step inside to find gorgeous flooring throughout and sleek, modern finishes that give the home a fresh and inviting feel. The open-concept living area flows effortlessly into a contemporary kitchen, perfect for entertaining or quiet evenings at home.
The spacious primary suite features a luxurious en-suite bath and a huge walk-in closet, providing all the space and comfort you need. A second bedroom and full bath complete the home's functional and thoughtful layout.
Relax on the large covered front porch and take in the peaceful views, or head out back to the expansive fenced yard, ideal for pets, gardening, or gatherings. A large detached garage (40 x 60, 12 ft tall) offers endless potential as a workshop, storage space, or hobby haven.
Outdoor enthusiasts will love the location, just minutes from Bells Bend Park, Beaman Park, Scottsboro Community Center, and the boat ramp to the Cumberland River. Enjoy safe cycling along Old Hickory Blvd and five miles of uninterrupted walking or biking trails, all practically at your doorstep.
Whether you're looking for your forever home, a weekend getaway, or a private homestead with room to roam, this exceptional property offers unmatched value and opportunity.
Location
State TN
County Davidson County
Rooms
Main Level Bedrooms 2
Interior
Interior Features Ceiling Fan(s), Walk-In Closet(s)
Heating Central, Electric
Cooling Central Air, Electric
Flooring Wood
Fireplaces Number 1
Fireplace Y
Appliance Electric Range, Dishwasher, Microwave, Refrigerator
Exterior
Garage Spaces 1.0
Utilities Available Electricity Available, Water Available
View Y/N false
Private Pool false
Building
Lot Description Wooded
Story 1
Sewer Private Sewer
Water Public
Structure Type Other
New Construction false
Schools
Elementary Schools Cumberland Elementary
Middle Schools Haynes Middle
High Schools Whites Creek High
Others
Senior Community false
Special Listing Condition Standard






