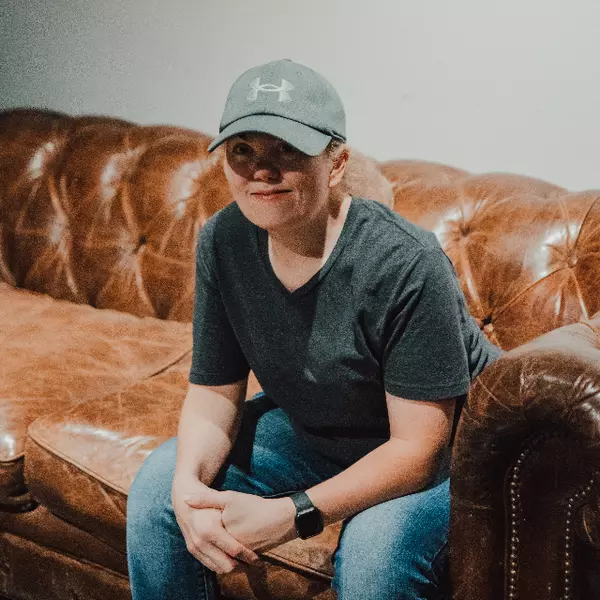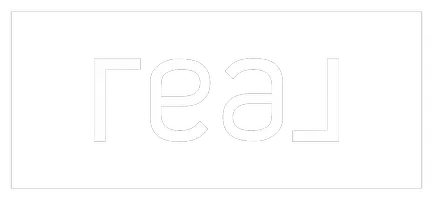
577 Indian Lake Rd Hendersonville, TN 37075
3 Beds
3 Baths
2,989 SqFt
UPDATED:
Key Details
Property Type Single Family Home
Sub Type Single Family Residence
Listing Status Active
Purchase Type For Sale
Square Footage 2,989 sqft
Price per Sqft $242
Subdivision Indian Lake Forest S
MLS Listing ID 3009166
Bedrooms 3
Full Baths 2
Half Baths 1
HOA Y/N No
Year Built 1970
Annual Tax Amount $2,428
Lot Size 0.790 Acres
Acres 0.79
Lot Dimensions 108.86 X 253.17 IRR
Property Sub-Type Single Family Residence
Property Description
Overview
• Condition: Fully renovated top to bottom with high-quality materials. New Breaker Box, All New Plumbing, New Water Heater, New Roof, Etc.
• Garage/Flex: Finished 2-car garage currently set up as a flexible den or bonus room.
Interior Highlights
• Flooring: Sand and finished hardwoods across main living areas.
• Kitchen: Custom cabinets; quartz countertops; stainless steel appliances; thoughtful storage and prep space.
• Bathrooms: Tile walk-in showers with upscale fixtures and finishes.
• Fireplace: Living room features a wood-burning fireplace that anchors the space with warmth and character.
Primary Suite
• Size and Layout: Large primary bedroom with private en-suite bath.
• Storage: Walk-in closets with custom shelving and built-in organization for shoes, linens, and wardrobe.
• Luxury Touches: High-end finishes and refined lighting.
Additional Living Spaces
• Bonus Room: Large upstairs bonus room with a wet bar, ideal for media, playroom, or guest entertaining.
• Flex Spaces: Finished garage can function as a den, studio, or traditional garage depending on your needs.
• Upstairs features 2 large bedrooms and full bath.
Exterior and Lot
• Porch: Spacious screened-in back porch with room for seating and dining while enjoying the peaceful park like back yard.
• Lot: Large, private treed lot offering shade, privacy, and room for outdoor living or expansion.
• Views: Across the street from Old Hickory Lake provide seasonal water views and peaceful sunsets.
This home blends modern luxury with timeless details — move-in ready, effortless to maintain, and perfectly positioned for everything Hendersonville has to offer!
Location
State TN
County Sumner County
Rooms
Main Level Bedrooms 1
Interior
Interior Features Built-in Features, Ceiling Fan(s), Open Floorplan, Walk-In Closet(s), Wet Bar, High Speed Internet, Kitchen Island
Heating Central, Natural Gas
Cooling Central Air, Electric
Flooring Carpet, Wood, Tile
Fireplaces Number 1
Fireplace Y
Appliance Gas Range, Dishwasher, Disposal, Microwave, Stainless Steel Appliance(s)
Exterior
Garage Spaces 2.0
Utilities Available Electricity Available, Natural Gas Available, Water Available, Cable Connected
View Y/N true
View Lake
Roof Type Asphalt
Private Pool false
Building
Lot Description Level, Views, Wooded
Story 2
Sewer Public Sewer
Water Public
Structure Type Brick
New Construction false
Schools
Elementary Schools Indian Lake Elementary
Middle Schools Robert E Ellis Middle
High Schools Hendersonville High School
Others
Senior Community false
Special Listing Condition Standard






