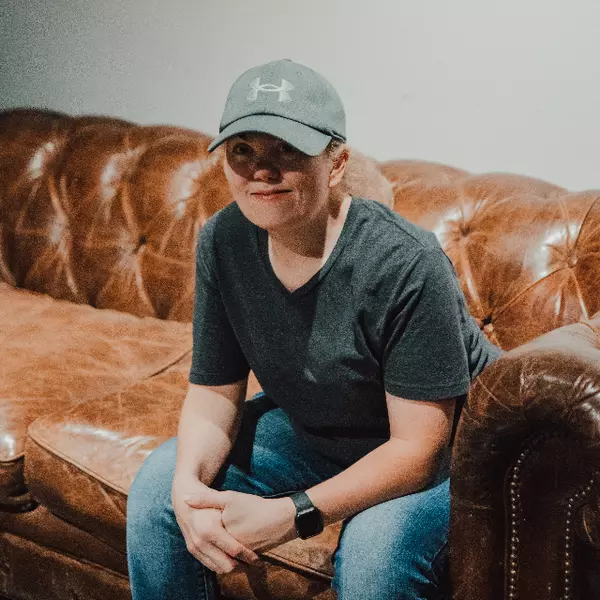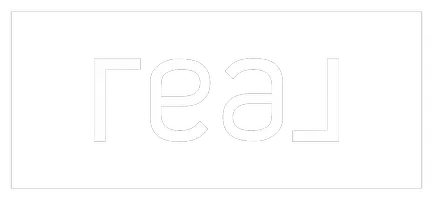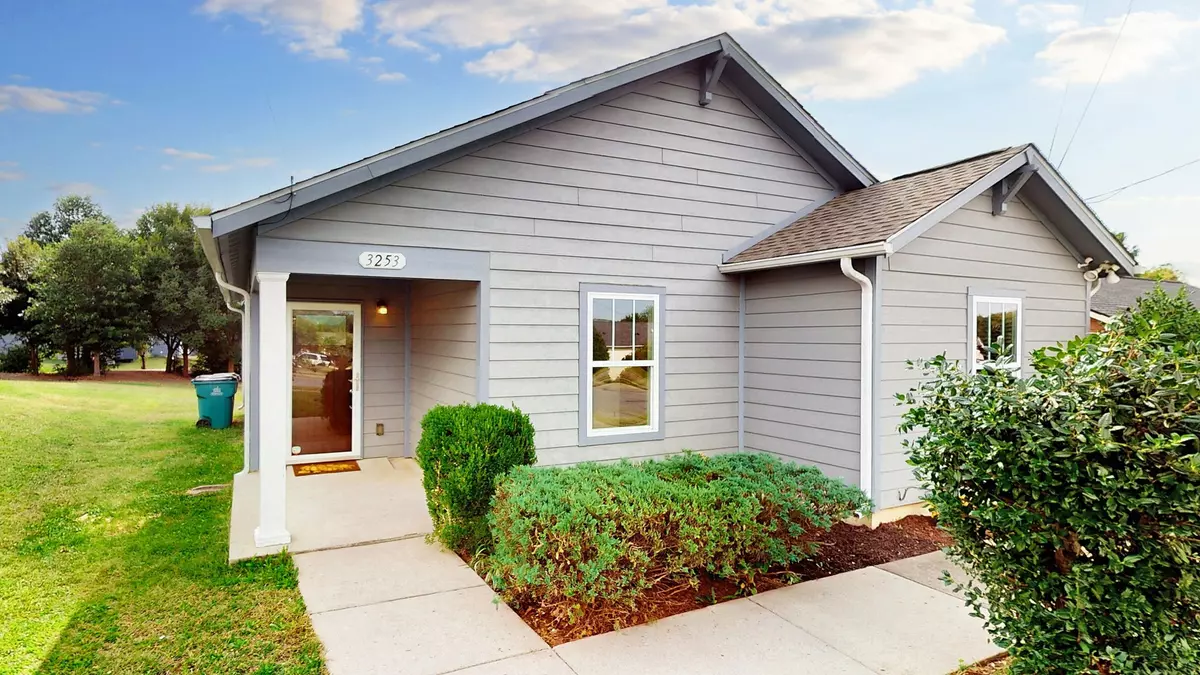
3253 Rainwood Dr Nashville, TN 37207
3 Beds
2 Baths
1,074 SqFt
UPDATED:
Key Details
Property Type Single Family Home
Sub Type Single Family Residence
Listing Status Active
Purchase Type For Sale
Square Footage 1,074 sqft
Price per Sqft $260
Subdivision Timberwood
MLS Listing ID 3011521
Bedrooms 3
Full Baths 1
Half Baths 1
HOA Fees $34/mo
HOA Y/N Yes
Year Built 2010
Annual Tax Amount $1,432
Lot Size 4,356 Sqft
Acres 0.1
Lot Dimensions 56 X 83
Property Sub-Type Single Family Residence
Property Description
AVOID TRAFFIC with easy access to downtown via I-65 or Briley Pkwy. Minutes from the Walmart Shopping Center.
Location
State TN
County Davidson County
Rooms
Main Level Bedrooms 3
Interior
Interior Features Ceiling Fan(s), Redecorated
Heating Central
Cooling Ceiling Fan(s), Central Air
Flooring Laminate
Fireplace N
Appliance Electric Oven, Electric Range, Dishwasher, Microwave
Exterior
Utilities Available Water Available
Amenities Available Park
View Y/N false
Roof Type Asphalt
Private Pool false
Building
Lot Description Level
Story 1
Sewer Public Sewer
Water Public
Structure Type Hardboard Siding
New Construction false
Schools
Elementary Schools Bellshire Elementary Design Center
Middle Schools Madison Middle
High Schools Hunters Lane Comp High School
Others
HOA Fee Include Maintenance Grounds
Senior Community false
Special Listing Condition Standard






