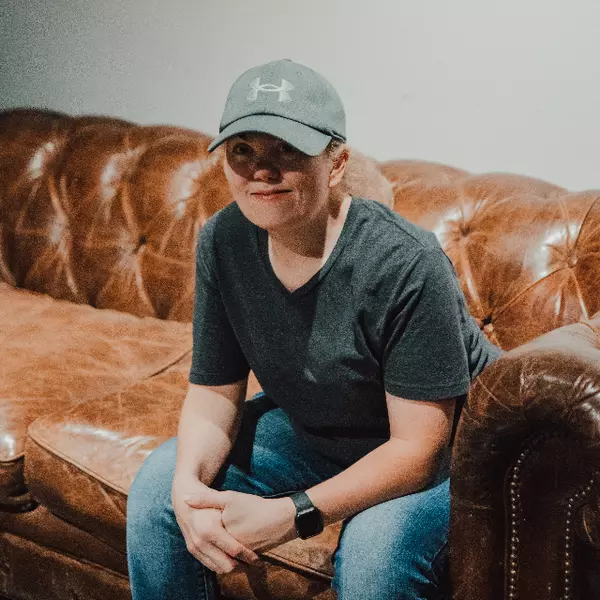$270,000
$265,000
1.9%For more information regarding the value of a property, please contact us for a free consultation.
113 Gillespie Terrace Chattanooga, TN 37411
4 Beds
3 Baths
2,493 SqFt
Key Details
Sold Price $270,000
Property Type Single Family Home
Sub Type Single Family Residence
Listing Status Sold
Purchase Type For Sale
Square Footage 2,493 sqft
Price per Sqft $108
Subdivision Gillespie Terr
MLS Listing ID 2419711
Sold Date 01/15/20
Bedrooms 4
Full Baths 2
Half Baths 1
HOA Y/N No
Year Built 1950
Annual Tax Amount $1,358
Lot Size 10,890 Sqft
Acres 0.25
Lot Dimensions 100X107.5
Property Sub-Type Single Family Residence
Property Description
MIDTOWN CHARMER! Fall in love with this spacious Mid-Century Cape Cod style home located in one of Chattanooga's fastest growing urban residential communities. Imagine living five minutes from downtown in a professionally restored home that exudes the character and beauty of the time in which it was built. Gleaming original hardwoods highlight every room's traditional features and contemporary comforts. From the coziness of the fireplace, to the relaxation you'll find on the sun porch, this home is ready to be your haven after a long day. The function of the space has been meticulously designed with circular flow and access to two huge bedrooms on the main level. Master offers his and hers closets with updated full bath and subway tile surround. Down the hall past the powder room, the gorgeous custom kitchen will give even the most discerning foodie the ability to create a perfect meal. With gas range, quartz countertops, butcher block prep area, and rolling island--it's a chef's dream. Upstairs you'll find an inviting getaway with built-ins along the upper stairwell and a view to the gorgeous brick feature wall. The perfectly placed office nook sits between two generously sized bedrooms and full bath which rounds out the spacious second floor. Once outside, feel free to bask in the privacy of your own huge backyard, flanked by modern wood fencing and dual driveways giving you and your guests plenty of room for off-street parking. This home has been stripped to its bones and fully restored with intense care since 2015. New windows, plumbing, roof, HVAC, paint, and fireplace/chimney restoration are just a few of the updates it has to offer. Don't miss your chance to live in the historic home of your dreams. Schedule your private showing today!
Location
State TN
County Hamilton County
Interior
Interior Features Walk-In Closet(s), Primary Bedroom Main Floor
Heating Central, Electric
Cooling Central Air, Electric
Flooring Finished Wood, Tile
Fireplaces Number 1
Fireplace Y
Appliance Disposal, Dishwasher
Exterior
Garage Spaces 1.0
Utilities Available Electricity Available, Water Available
View Y/N false
Roof Type Asphalt
Private Pool false
Building
Lot Description Level, Other
Story 2
Water Public
Structure Type Stone,Other
New Construction false
Schools
Elementary Schools Barger Academy Of Fine Arts
Middle Schools Dalewood Middle School
High Schools Brainerd High School
Others
Senior Community false
Read Less
Want to know what your home might be worth? Contact us for a FREE valuation!

Our team is ready to help you sell your home for the highest possible price ASAP

© 2025 Listings courtesy of RealTrac as distributed by MLS GRID. All Rights Reserved.





