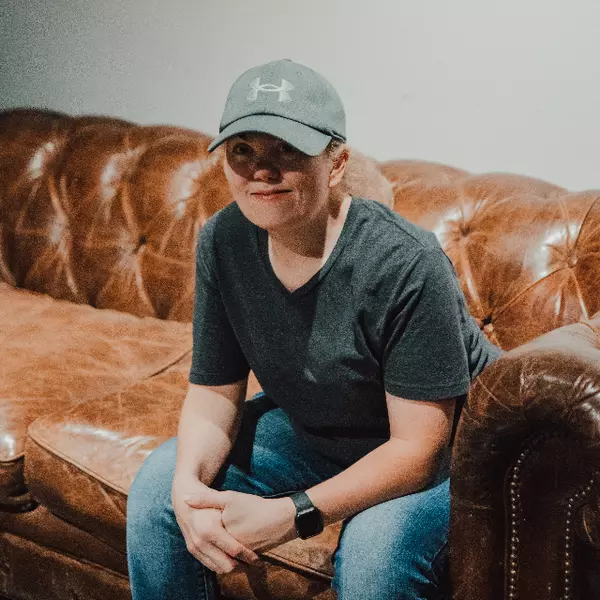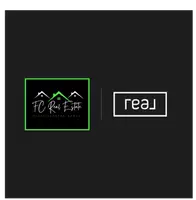$361,000
$350,000
3.1%For more information regarding the value of a property, please contact us for a free consultation.
303 Peachbloom Drive Chattanooga, TN 37411
4 Beds
4 Baths
2,268 SqFt
Key Details
Sold Price $361,000
Property Type Single Family Home
Sub Type Single Family Residence
Listing Status Sold
Purchase Type For Sale
Square Footage 2,268 sqft
Price per Sqft $159
MLS Listing ID 2741981
Sold Date 12/06/21
Bedrooms 4
Full Baths 3
Half Baths 1
HOA Y/N No
Year Built 1930
Annual Tax Amount $1,538
Lot Size 0.300 Acres
Acres 0.3
Lot Dimensions 70X154
Property Sub-Type Single Family Residence
Property Description
Verify Square Footage, Verify Schools If you are interested in a newly renovated 1930 bungalow, this is the house for you. On the 1st level are: living room with fireplace and built in bookcases; the living room and dining rooms have original hardwood flooring, butler's pantry and laundry room with new 1/2 bath, completely new kitchen with granite counter tops & stainless steel appliances, 2 bedrooms with 1 full bath, a room for an office with lots of windows. Some rooms have new hardwood flooring. The 2nd level has 2 En Suites with huge closets and renovated baths and new hard wood floors. All plumbing is new, electrical has been updated,, roof is 5 years old, new H&A 4.5 ton, new 80 gal. water heater, newly painted in and out, drive newly sealed, new lighting, new crown molding &
Location
State TN
County Hamilton County
Interior
Interior Features Walk-In Closet(s)
Heating Electric
Cooling Electric
Flooring Finished Wood, Tile
Fireplaces Number 1
Fireplace Y
Appliance Refrigerator, Dishwasher
Exterior
Utilities Available Electricity Available
View Y/N false
Roof Type Other
Private Pool false
Building
Lot Description Level
Story 1.5
Structure Type Fiber Cement
New Construction false
Schools
Elementary Schools Woodmore Elementary School
Middle Schools Dalewood Middle School
High Schools Brainerd High School
Others
Senior Community false
Read Less
Want to know what your home might be worth? Contact us for a FREE valuation!

Our team is ready to help you sell your home for the highest possible price ASAP

© 2025 Listings courtesy of RealTrac as distributed by MLS GRID. All Rights Reserved.





