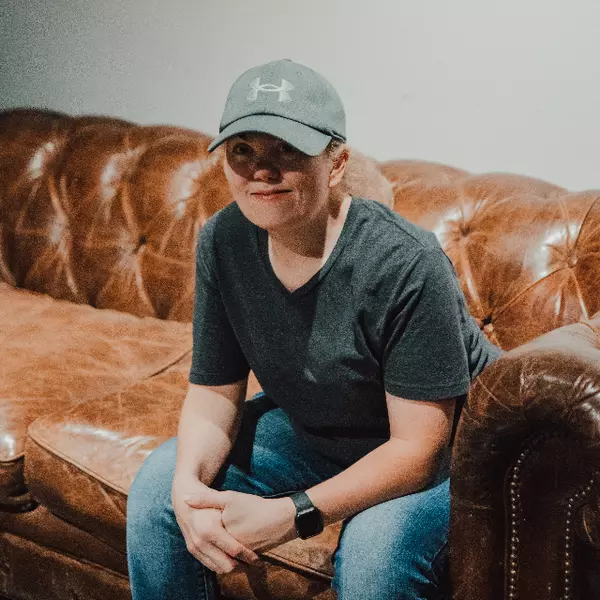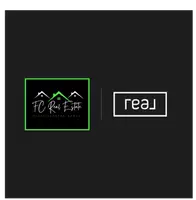$230,000
$250,000
8.0%For more information regarding the value of a property, please contact us for a free consultation.
706 Woods Drive Chattanooga, TN 37411
4 Beds
3 Baths
2,070 SqFt
Key Details
Sold Price $230,000
Property Type Single Family Home
Sub Type Single Family Residence
Listing Status Sold
Purchase Type For Sale
Square Footage 2,070 sqft
Price per Sqft $111
Subdivision Cheviot Hills
MLS Listing ID 2798288
Sold Date 01/30/25
Bedrooms 4
Full Baths 3
HOA Y/N No
Year Built 1966
Annual Tax Amount $947
Lot Size 9,583 Sqft
Acres 0.22
Lot Dimensions 70X134.75
Property Sub-Type Single Family Residence
Property Description
Welcome to 706 Woods Drive! Step into this beautifully remodeled 4-bedroom, 3-bathroom home that perfectly blends comfort with style! There are many thoughtful updates throughout the home. This home features a new water heater, updated tile showers, bathtub, toilets, kitchen cabinets, and granite countertops—all designed to make life easier and more enjoyable. There is plenty of room to relax. The large master bedroom suite gives you the perfect space to unwind and recharge. The bottom floor has been converted into a full suite, complete with its own private entrance/exit—perfect for extended family, guests, or extra rental income. No more waiting in line to use the bathroom, this home has three full bathrooms, everyone gets their own space during busy mornings. Each bathroom is finished with modern touches. The home has a kitchen that you will love. The huge kitchen offers plenty of room to cook, gather, and make memories. The home is conveniently located, you're just 10 minutes from downtown, 15 minutes to Hamilton Place Mall, and 3 minutes to I-24—the perfect mix of convenience and privacy. The front of the home faces Woods Drive and the back of the lot is at Mooremont Terrace and Biltmore Drive. Don't wait—schedule your private showing or get in touch for more details TODAY! (Disclosure: Owner/Agent Interest).
Location
State TN
County Hamilton County
Interior
Interior Features Open Floorplan, Walk-In Closet(s), Primary Bedroom Main Floor
Heating Central, Electric
Cooling Central Air, Electric
Flooring Other
Fireplace N
Appliance Electric Range, Dishwasher
Exterior
Utilities Available Electricity Available, Water Available
View Y/N false
Roof Type Other
Private Pool false
Building
Lot Description Sloped, Other
Story 2
Sewer Public Sewer
Water Public
Structure Type Other
New Construction false
Schools
Elementary Schools Woodmore Elementary School
Middle Schools Dalewood Middle School
High Schools Brainerd High School
Others
Senior Community false
Read Less
Want to know what your home might be worth? Contact us for a FREE valuation!

Our team is ready to help you sell your home for the highest possible price ASAP

© 2025 Listings courtesy of RealTrac as distributed by MLS GRID. All Rights Reserved.





