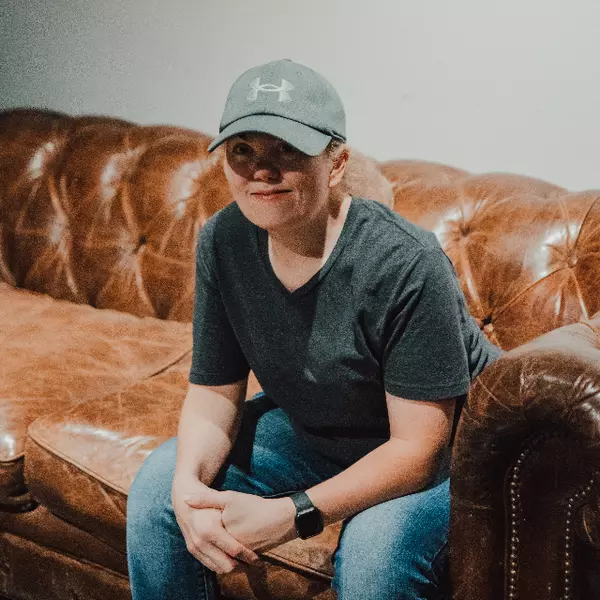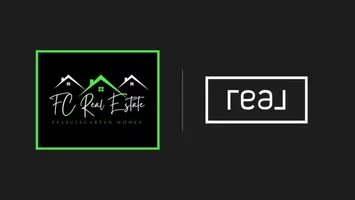$450,000
$458,900
1.9%For more information regarding the value of a property, please contact us for a free consultation.
3287 Varnell Road #SW Cleveland, TN 37311
3 Beds
3 Baths
1,883 SqFt
Key Details
Sold Price $450,000
Property Type Single Family Home
Sub Type Single Family Residence
Listing Status Sold
Purchase Type For Sale
Square Footage 1,883 sqft
Price per Sqft $238
Subdivision Woodstone
MLS Listing ID 2804321
Sold Date 03/14/25
Bedrooms 3
Full Baths 3
HOA Y/N No
Year Built 2019
Annual Tax Amount $1,132
Lot Size 1.060 Acres
Acres 1.06
Lot Dimensions 210 x 235 x 205 x 219
Property Sub-Type Single Family Residence
Property Description
Price Adjustment! Welcome to 3287 Varnell Rd SW! Conveniently located close to I-75 and 9 minutes from downtown Cleveland, this charming home sits on 1.06 acres and has 3 bedrooms, 3 bathrooms and a bonus room. Suitable for one story living, with an open-floor concept, you will find the large primary suite and 2 bedrooms on the main floor, BUT it also includes a bonus room and bathroom upstairs that can be treated as a guest bedroom, office or family room! In addition to a large 2 carport garage, it has a side driveway with a 220-amp hookup for an RV or EV car. Need more space? It also comes with a large 32' x 12' shed with a built - in work bench. Spend the evenings watching the beautiful sunset on the front porch or entertaining guests in the cozy, enclosed patio in the back. A section has been newly fenced for your furry friends! The home has been meticulously maintained, has no HOA, no city taxes and a 1-minute drive to Black Fox Elementary! Make this your place to call home with gorgeous bespoke Samsung appliances (refrigerator is negotiable) and so many 2024 updates such as newly painted interior, updated floors, and under cabinet lighting. In addition, septic and hot water heater were just serviced and pressure tank replaced to provide peace of mind.
Location
State TN
County Bradley County
Interior
Interior Features Walk-In Closet(s), Ceiling Fan(s), Primary Bedroom Main Floor, Kitchen Island
Heating Central
Cooling Ceiling Fan(s), Central Air
Flooring Other
Fireplaces Number 1
Fireplace Y
Appliance Microwave, Electric Range, Dishwasher
Exterior
Exterior Feature Garage Door Opener
Garage Spaces 2.0
Utilities Available Water Available
View Y/N false
Roof Type Other
Private Pool false
Building
Lot Description Cleared, Other
Story 2
Sewer Septic Tank
Water Public
Structure Type Vinyl Siding,Other
New Construction false
Schools
Elementary Schools Black Fox Elementary School
Middle Schools Lake Forest Middle School
High Schools Bradley Central High School
Others
Senior Community false
Read Less
Want to know what your home might be worth? Contact us for a FREE valuation!

Our team is ready to help you sell your home for the highest possible price ASAP

© 2025 Listings courtesy of RealTrac as distributed by MLS GRID. All Rights Reserved.





