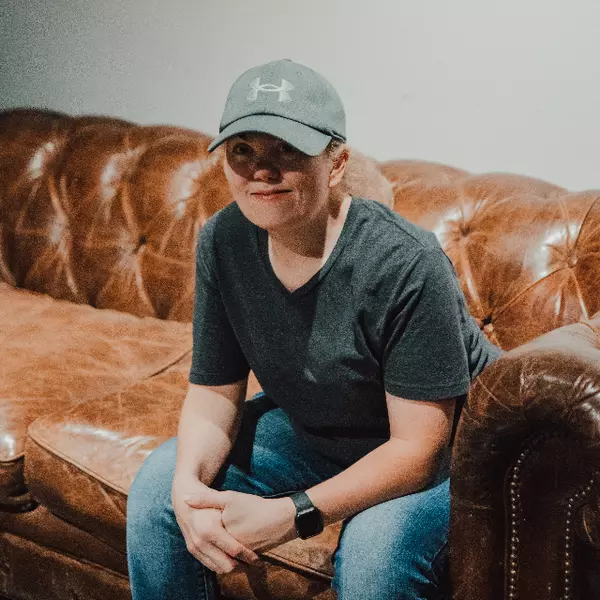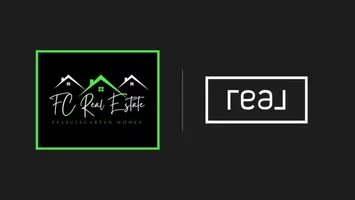$345,000
$335,000
3.0%For more information regarding the value of a property, please contact us for a free consultation.
6426 Rosemary Drive Chattanooga, TN 37416
3 Beds
3 Baths
1,545 SqFt
Key Details
Sold Price $345,000
Property Type Single Family Home
Sub Type Single Family Residence
Listing Status Sold
Purchase Type For Sale
Square Footage 1,545 sqft
Price per Sqft $223
Subdivision Rosemary Hgts
MLS Listing ID 2805985
Sold Date 03/19/25
Bedrooms 3
Full Baths 2
Half Baths 1
HOA Y/N No
Year Built 1994
Annual Tax Amount $2,158
Lot Size 8,276 Sqft
Acres 0.19
Lot Dimensions 75X101.88
Property Sub-Type Single Family Residence
Property Description
This fully renovated 3-bedroom, 2.5-bathroom home offers 1,545 sq ft of modern living space, nestled on a quiet cul-de-sac. Inside, the home features an open and airy layout with modern finishes, including a beautifully updated kitchen with trendy butcher block countertops. The designated dining area has a built-in bench designed for comfortable seating and additional storage. The kitchen conveniently opens up to a large living room, perfect for gatherings and creating lasting memories. Still on the first floor, you'll find the spacious primary bedroom. This room offers plenty of space for relaxation, along with a walk-in closet to accommodate all your storage needs. The attached en-suite bathroom is both stylish and functional, featuring a double vanity for added convenience, as well as modern finishes throughout. Just down the hallway, you'll find an additional bedroom with ample closet space. A full bathroom is easily accessible from the living room, making it ideal for hosting guests, offering both comfort and privacy. The lower level is a true highlight, designed with both relaxation and functionality in mind. It offers a cozy living room complete with a fireplace. Whether you're hosting movie nights with friends and family or enjoying a quiet evening alone, the built-in movie projector transforms the space into a personal home theater, offering an ideal setup for entertainment. This level also includes an additional bedroom, perfect for guests, a home office, or additional family members, along with a convenient half bathroom. Plus, the garage is just a step away, providing easy access for storage and everyday use. The private, fenced-in backyard is a true outdoor retreat. Gather around the firepit for cozy nights, making memories with friends and family. With its modern upgrades, open layout, and prime location, this home offers the lifestyle you've been searching for. Make it yours today!''
Location
State TN
County Hamilton County
Interior
Interior Features Open Floorplan, Walk-In Closet(s), Primary Bedroom Main Floor, Kitchen Island
Heating Central, Electric
Cooling Central Air, Electric
Flooring Other
Fireplaces Number 1
Fireplace Y
Appliance Refrigerator, Microwave, Electric Range, Dryer, Dishwasher
Exterior
Garage Spaces 2.0
Utilities Available Electricity Available, Water Available
View Y/N false
Roof Type Other
Private Pool false
Building
Lot Description Other
Sewer Public Sewer
Water Public
Structure Type Vinyl Siding,Other,Brick
New Construction false
Schools
Elementary Schools Harrison Elementary School
Middle Schools Brown Middle School
High Schools Central High School
Others
Senior Community false
Read Less
Want to know what your home might be worth? Contact us for a FREE valuation!

Our team is ready to help you sell your home for the highest possible price ASAP

© 2025 Listings courtesy of RealTrac as distributed by MLS GRID. All Rights Reserved.





