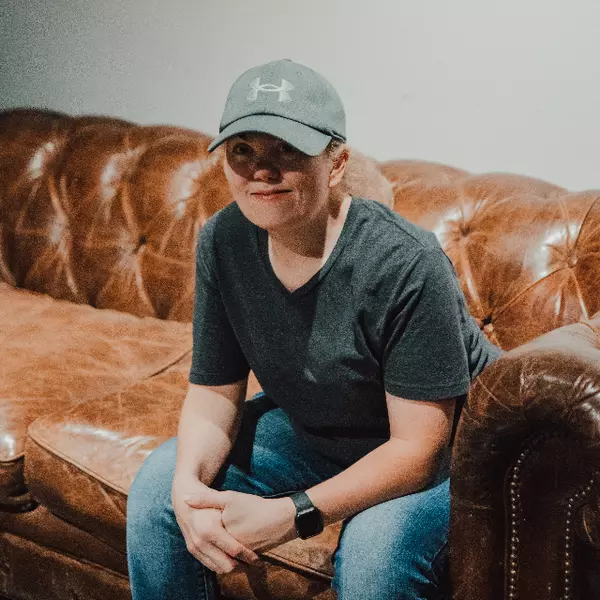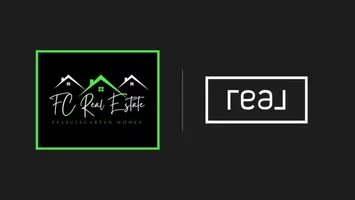$265,000
$264,900
For more information regarding the value of a property, please contact us for a free consultation.
811 Longhunter Ct Nashville, TN 37217
3 Beds
3 Baths
1,364 SqFt
Key Details
Sold Price $265,000
Property Type Townhouse
Sub Type Townhouse
Listing Status Sold
Purchase Type For Sale
Square Footage 1,364 sqft
Price per Sqft $194
Subdivision Nashboro Village
MLS Listing ID 2790892
Sold Date 03/28/25
Bedrooms 3
Full Baths 2
Half Baths 1
HOA Fees $255/mo
HOA Y/N Yes
Year Built 1976
Annual Tax Amount $1,075
Lot Size 871 Sqft
Acres 0.02
Property Sub-Type Townhouse
Property Description
This well-maintained end unit is filled with thoughtful upgrades, featuring brand-new high-quality LVP floors throughout. Step onto the covered front porch and into the inviting open floor plan. The living room boasts a striking wood panel accent wall and a cozy fireplace, creating a warm and welcoming atmosphere. The kitchen is both functional and stylish, offering wood panel ceilings, an abundance of white cabinets, and a serving window with a bartop, perfect for entertaining. The primary bedroom features an en-suite bathroom, while two additional guest bedrooms provide comfortable living spaces. Outside, enjoy a private fenced-in patio, ideal for relaxing or entertaining. With its modern updates, charming details, and desirable end-unit location, this home is a must-see! HOA includes community pool. *All furniture to stay!
Location
State TN
County Davidson County
Interior
Interior Features Ceiling Fan(s), Entrance Foyer, High Speed Internet
Heating Central, Electric
Cooling Central Air, Electric
Flooring Carpet, Laminate
Fireplaces Number 1
Fireplace Y
Appliance Electric Oven, Cooktop, Electric Range, Dryer, Refrigerator, Washer
Exterior
Utilities Available Electricity Available, Water Available, Cable Connected
View Y/N false
Roof Type Asphalt
Private Pool false
Building
Story 2
Sewer Public Sewer
Water Public
Structure Type Wood Siding
New Construction false
Schools
Elementary Schools Una Elementary
Middle Schools Margaret Allen Montessori Magnet School
High Schools Antioch High School
Others
Senior Community false
Read Less
Want to know what your home might be worth? Contact us for a FREE valuation!

Our team is ready to help you sell your home for the highest possible price ASAP

© 2025 Listings courtesy of RealTrac as distributed by MLS GRID. All Rights Reserved.





