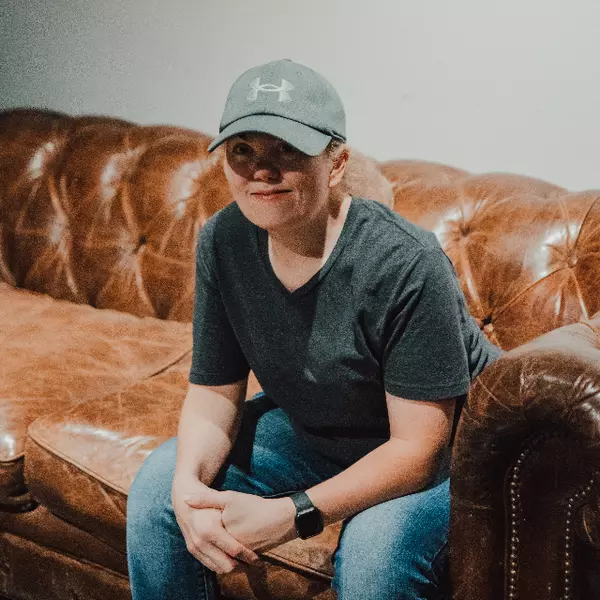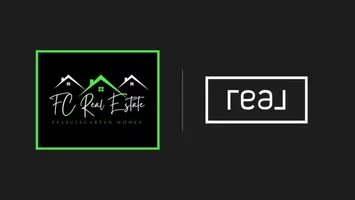$484,500
$465,000
4.2%For more information regarding the value of a property, please contact us for a free consultation.
10033 Larkspur Drive Ooltewah, TN 37363
4 Beds
3 Baths
2,349 SqFt
Key Details
Sold Price $484,500
Property Type Single Family Home
Sub Type Single Family Residence
Listing Status Sold
Purchase Type For Sale
Square Footage 2,349 sqft
Price per Sqft $206
Subdivision Sweet Briar
MLS Listing ID 2816089
Sold Date 09/05/24
Bedrooms 4
Full Baths 2
Half Baths 1
HOA Y/N No
Year Built 1997
Annual Tax Amount $2,632
Lot Size 0.960 Acres
Acres 0.96
Lot Dimensions 79.11X340.76
Property Sub-Type Single Family Residence
Property Description
FULLY RENOVATED ON JUST UNDER AN ACRE! This house has been completely updated from top to bottom. Through the entry way is a full separate dining room on the right and an extra living space on the left. This would be ideal for extra seating, an office space, library nook, or just a second living room. The focal point of the main living room is the wood burning fireplace. It's nice and roomy with plenty of space for a sectional. The kitchen is a true dream with quartz countertops, a gas range, pot filler, and tons of cabinet and counter space. There is even a speciality cabinet to hold your Kitchenaid stand mixer. There is also an eat-in area on the side for more casual dining or extra prep space. Further down the hall is a full laundry room off the garage, and a half bath for guests. Oak hardwood floors run throughout the main area. The large primary bedroom includes an en suite bathroom that just finished renovations in the last week.
Location
State TN
County Hamilton County
Interior
Interior Features Storage, Walk-In Closet(s)
Heating Central
Cooling Central Air
Flooring Carpet, Wood, Tile
Fireplaces Number 1
Fireplace Y
Appliance Dishwasher, Microwave, Refrigerator
Exterior
Garage Spaces 2.0
Utilities Available Water Available
View Y/N false
Roof Type Shingle
Private Pool false
Building
Story 2
Sewer Septic Tank
Water Public
Structure Type Vinyl Siding
New Construction false
Schools
Elementary Schools Wolftever Creek Elementary School
Middle Schools Ooltewah Middle School
High Schools Ooltewah High School
Others
Senior Community false
Read Less
Want to know what your home might be worth? Contact us for a FREE valuation!

Our team is ready to help you sell your home for the highest possible price ASAP

© 2025 Listings courtesy of RealTrac as distributed by MLS GRID. All Rights Reserved.





