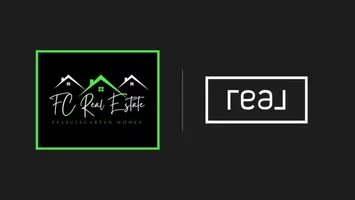$695,000
$716,900
3.1%For more information regarding the value of a property, please contact us for a free consultation.
1818 Warfield Dr Nashville, TN 37215
3 Beds
2 Baths
1,407 SqFt
Key Details
Sold Price $695,000
Property Type Single Family Home
Sub Type Single Family Residence
Listing Status Sold
Purchase Type For Sale
Square Footage 1,407 sqft
Price per Sqft $493
Subdivision Green Hills
MLS Listing ID 2777532
Sold Date 04/11/25
Bedrooms 3
Full Baths 2
HOA Y/N No
Year Built 1952
Annual Tax Amount $3,470
Lot Size 8,712 Sqft
Acres 0.2
Lot Dimensions 84 X 102
Property Sub-Type Single Family Residence
Property Description
Situated in one of Nashville's most prestigious and sought-after neighborhoods, this Green Hills gem is a little piece of paradise in the heart of it all. Walk to all your favorite restaurants and/or shopping. Enjoy the convenience of living in Midtown Nashville. Since 2020, this home has had a total refresh. It features a new roof, gutters, windows, new HVAC & ductwork, a new water heater, a new front porch, a newly expanded screened-in porch and carport, new bathrooms, new flooring, new appliances, an updated electrical panel, and updated plumbing. New hardboard siding was added this year. Please see the list of improvements in the document section. The 18x10 screened-in patio makes for the perfect hangout in warmer weather. The yard is perfectly sized for play, entertaining, or growing a garden. The size will surprise you. Make an appointment today and step into good living!
Location
State TN
County Davidson County
Rooms
Main Level Bedrooms 3
Interior
Interior Features Ceiling Fan(s)
Heating Central
Cooling Ceiling Fan(s), Central Air
Flooring Wood, Tile
Fireplace N
Appliance Dishwasher, Disposal, Microwave, Refrigerator, Stainless Steel Appliance(s), Electric Oven, Electric Range
Exterior
Exterior Feature Storage
Utilities Available Water Available, Cable Connected
View Y/N false
Roof Type Asphalt
Private Pool false
Building
Lot Description Level
Story 1
Sewer Public Sewer
Water Public
Structure Type Fiber Cement,Brick
New Construction false
Schools
Elementary Schools Percy Priest Elementary
Middle Schools John Trotwood Moore Middle
High Schools Hillsboro Comp High School
Others
Senior Community false
Read Less
Want to know what your home might be worth? Contact us for a FREE valuation!

Our team is ready to help you sell your home for the highest possible price ASAP

© 2025 Listings courtesy of RealTrac as distributed by MLS GRID. All Rights Reserved.





