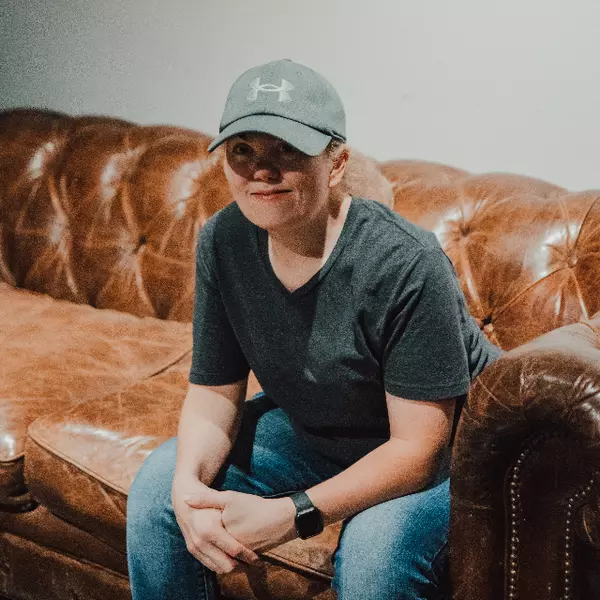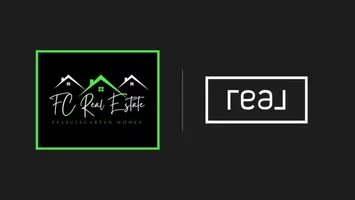$380,000
$395,000
3.8%For more information regarding the value of a property, please contact us for a free consultation.
6143 Oilskin Drive Ooltewah, TN 37363
4 Beds
2 Baths
2,188 SqFt
Key Details
Sold Price $380,000
Property Type Single Family Home
Listing Status Sold
Purchase Type For Sale
Square Footage 2,188 sqft
Price per Sqft $173
Subdivision Hamilton On Hunter
MLS Listing ID 2818011
Sold Date 04/14/25
Bedrooms 4
Full Baths 2
HOA Y/N No
Year Built 2007
Annual Tax Amount $1,391
Lot Size 0.480 Acres
Acres 0.48
Lot Dimensions 132.75X157.90
Property Description
Welcome home to one of the flattest lots in the neighborhood. Imagine playing ball in the yard without worrying if your missed shot will roll for miles down the road. Enjoy plenty of space in the flat driveway for all sorts of activities. All this is only possible at 6143 Oilskin Dr. Inside you will find 4 bedrooms and 2 full baths spread over 1.5 stories. Master on main with 2 split additional spacious bedrooms on the opposite side. Large open family room with high ceilings for that 12 ft tree (tree included with house). Dining room has soaring ceilings as well. Kitchen has space for quick breakfasts or afternoon homework time. Fresh paint, new lighting, new counters, and a complete new HVAC system.
Location
State TN
County Hamilton County
Interior
Interior Features Ceiling Fan(s), Entrance Foyer, High Ceilings, Open Floorplan, Walk-In Closet(s), Primary Bedroom Main Floor, High Speed Internet
Heating Central, Natural Gas
Cooling Ceiling Fan(s), Central Air, Electric
Flooring Carpet, Wood, Vinyl, Other
Fireplaces Number 1
Fireplace Y
Appliance Refrigerator, Microwave, Electric Range, Dishwasher
Exterior
Garage Spaces 2.0
Utilities Available Electricity Available, Water Available
View Y/N false
Roof Type Asphalt
Private Pool false
Building
Lot Description Level, Wooded, Other
Story 2
Sewer Public Sewer
Water Public
Structure Type Vinyl Siding,Other,Brick
New Construction false
Schools
Elementary Schools Wallace A. Smith Elementary School
Middle Schools Hunter Middle School
High Schools Central High School
Others
Senior Community false
Read Less
Want to know what your home might be worth? Contact us for a FREE valuation!

Our team is ready to help you sell your home for the highest possible price ASAP

© 2025 Listings courtesy of RealTrac as distributed by MLS GRID. All Rights Reserved.





