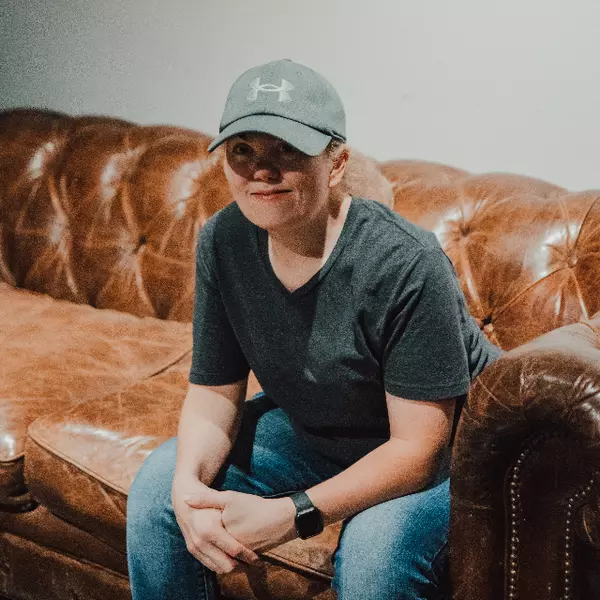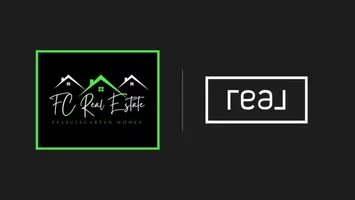$375,000
$399,900
6.2%For more information regarding the value of a property, please contact us for a free consultation.
5685 Hyacinth Lane Ooltewah, TN 37363
3 Beds
2 Baths
1,863 SqFt
Key Details
Sold Price $375,000
Property Type Single Family Home
Listing Status Sold
Purchase Type For Sale
Square Footage 1,863 sqft
Price per Sqft $201
Subdivision Homewood
MLS Listing ID 2819509
Sold Date 04/07/25
Bedrooms 3
Full Baths 2
HOA Fees $14/ann
HOA Y/N Yes
Year Built 2004
Annual Tax Amount $2,528
Lot Size 0.270 Acres
Acres 0.27
Lot Dimensions 109 x 101
Property Description
Welcome to this stunning, custom-built home in the highly sought-after Homewood neighborhood of Ooltewah—a location that perfectly balances convenience and charm. Nestled near Volkswagen, McKee Foods, Southern Adventist University, Amazon, and the vibrant heart of Ooltewah, this immaculately maintained, single-level home is a rare find! Recent appraisal confirms immediate equity, making this an incredible investment opportunity. Step onto the covered front porch and take in the breathtaking mountain views—the perfect spot for your morning coffee or an evening wind-down. Inside, the spacious living room invites you to cozy up by the fireplace, creating a warm and welcoming atmosphere. The chef's kitchen is designed for both function and style, boasting expansive counter space, ample cabinetry, and a walk-in pantry—ideal for meal prep, entertaining, and keeping everything organized. This home features three generously sized bedrooms and two well-appointed bathrooms. The primary suite is a true retreat, complete with an oversized layout and a luxurious en suite bathroom. The additional bedrooms offer versatility—perfect for family, guests, or a home office. A partially finished basement with a commercial-grade sprinkler system provides added functionality and peace of mind. Outside, the extra-large concrete patio is an entertainer's dream—perfect for summer cookouts, family gatherings, or simply unwinding in privacy. Wide concrete steps lead down to the driveway, enhancing both accessibility and curb appeal. Additional upgrades include a top-of-the-line security system, interior and exterior cameras, enhanced insulation in the basement ceiling, and a low-maintenance exterior so you can spend more time enjoying your home and less time on upkeep. Whether you're entertaining or simply seeking your own peaceful retreat, this home is a must-see. Don't miss your chance to make it yours. Call today for a private tour!
Location
State TN
County Hamilton County
Interior
Interior Features Entrance Foyer, High Ceilings, Open Floorplan, Walk-In Closet(s), Primary Bedroom Main Floor, High Speed Internet
Heating Central, Electric
Cooling Central Air, Electric
Flooring Carpet, Wood, Tile
Fireplaces Number 1
Fireplace Y
Appliance Refrigerator, Oven, Microwave, Electric Oven, Disposal, Dishwasher, Dryer, Washer
Exterior
Garage Spaces 2.0
Utilities Available Electricity Available, Water Available
Amenities Available Pool, Sidewalks
View Y/N true
View Mountain(s)
Roof Type Asphalt
Private Pool false
Building
Lot Description Views, Other
Story 1
Sewer Public Sewer
Water Public
Structure Type Vinyl Siding,Other
New Construction false
Schools
Elementary Schools Wolftever Creek Elementary School
Middle Schools Ooltewah Middle School
High Schools Ooltewah High School
Others
Senior Community false
Read Less
Want to know what your home might be worth? Contact us for a FREE valuation!

Our team is ready to help you sell your home for the highest possible price ASAP

© 2025 Listings courtesy of RealTrac as distributed by MLS GRID. All Rights Reserved.





