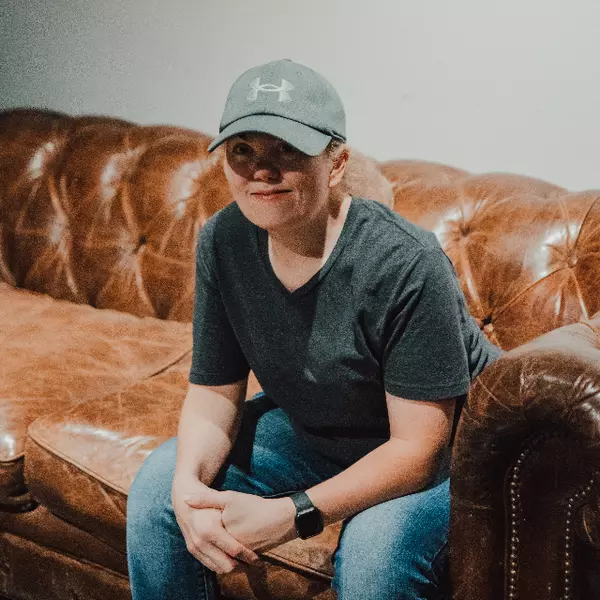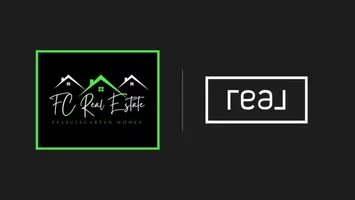$852,400
$849,900
0.3%For more information regarding the value of a property, please contact us for a free consultation.
322 Sheffield Pl Franklin, TN 37067
4 Beds
3 Baths
2,885 SqFt
Key Details
Sold Price $852,400
Property Type Single Family Home
Sub Type Single Family Residence
Listing Status Sold
Purchase Type For Sale
Square Footage 2,885 sqft
Price per Sqft $295
Subdivision Royal Oaks Sec 9 Ph 2
MLS Listing ID 2804761
Sold Date 04/16/25
Bedrooms 4
Full Baths 2
Half Baths 1
HOA Y/N No
Year Built 1995
Annual Tax Amount $3,359
Lot Size 0.340 Acres
Acres 0.34
Lot Dimensions 36 X 203
Property Sub-Type Single Family Residence
Property Description
Welcome to this beautifully updated home offering nearly 3,000 sq ft of space, nestled at the end of a quiet cul-de-sac for ultimate privacy and low traffic! From the moment you arrive, you'll be captivated by the perfectly flat, fenced-in yard, providing the ideal setting for outdoor entertaining, pets, or play. Inside, modern updates blend seamlessly with timeless charm. The kitchen and bathrooms were tastefully renovated in 2022, featuring sleek finishes and high-end details. The home boasts new windows (2022) for energy efficiency and abundant natural light. Major systems have been taken care of, including a brand-new downstairs HVAC unit and a roof that's less than a year old—offering peace of mind for years to come. With spacious living areas, generously sized bedrooms, and thoughtful upgrades throughout, this home is truly move-in ready. Don't miss your opportunity to own this incredible property in a fantastic location! No HOA!!
Location
State TN
County Williamson County
Interior
Interior Features Ceiling Fan(s), Extra Closets, High Ceilings, Walk-In Closet(s)
Heating Central, Furnace, Natural Gas
Cooling Central Air, Electric
Flooring Carpet, Wood, Tile
Fireplaces Number 1
Fireplace Y
Appliance Built-In Gas Oven, Gas Range, Dishwasher, Disposal, Freezer, Microwave, Refrigerator
Exterior
Exterior Feature Storage Building
Garage Spaces 2.0
Utilities Available Electricity Available, Water Available
View Y/N false
Roof Type Shingle
Private Pool false
Building
Lot Description Cul-De-Sac, Level
Story 2
Sewer Public Sewer
Water Public
Structure Type Brick
New Construction false
Schools
Elementary Schools Liberty Elementary
Middle Schools Freedom Middle School
High Schools Centennial High School
Others
Senior Community false
Read Less
Want to know what your home might be worth? Contact us for a FREE valuation!

Our team is ready to help you sell your home for the highest possible price ASAP

© 2025 Listings courtesy of RealTrac as distributed by MLS GRID. All Rights Reserved.





