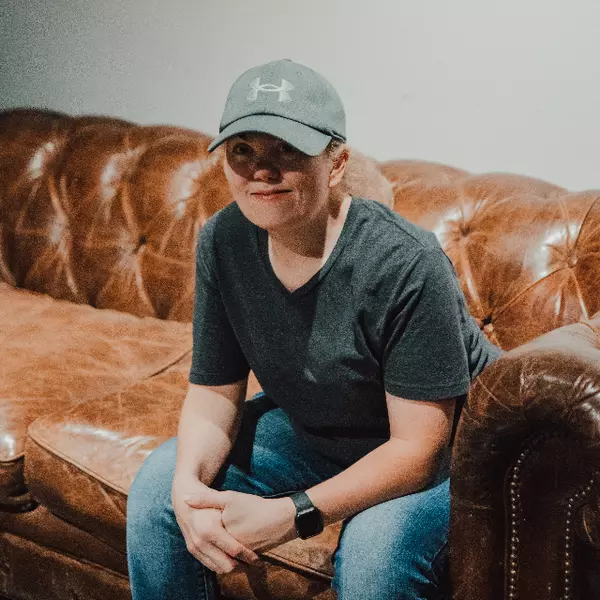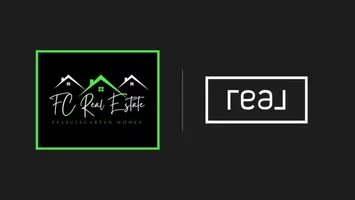$669,900
$669,900
For more information regarding the value of a property, please contact us for a free consultation.
1089 Natural Way Soddy Daisy, TN 37379
4 Beds
3 Baths
3,474 SqFt
Key Details
Sold Price $669,900
Property Type Single Family Home
Sub Type Single Family Residence
Listing Status Sold
Purchase Type For Sale
Square Footage 3,474 sqft
Price per Sqft $192
Subdivision The Preserves At Cliftmill
MLS Listing ID 2821124
Sold Date 04/22/25
Bedrooms 4
Full Baths 3
HOA Y/N No
Year Built 2011
Annual Tax Amount $2,405
Lot Size 0.390 Acres
Acres 0.39
Lot Dimensions 79.13X213.51
Property Sub-Type Single Family Residence
Property Description
The main level of this beautiful home offers a spacious open floor plan, seamlessly connecting the living room, kitchen, and dining areas—perfect for both everyday living and entertaining. The primary suite provides a private retreat with an ensuite bath, while two additional bedrooms share a conveniently located full bathroom. A separate dining room adds an elegant touch for formal gatherings, and the two-car garage offers ample storage and convenience. With its thoughtful layout and inviting atmosphere, the main level is designed for both comfort and functionality. The fully finished basement serves as the perfect mother-in-law suite, offering a private and versatile living space with its own separate entrance and exit leading to a fenced-in backyard. This expansive area has the potential for a complete kitchen, dining area, and living room, creating a fully independent space for extended family, guests, or even rental income. The spacious bedroom features an ensuite bathroom, providing comfort and privacy. Whether used as a multi-generational living space, guest quarters, or an income-producing opportunity, this in-law suite adds incredible value and flexibility to the home. Safety First! Equipped with a room / closet perfect for a storm shelter in the basement - peace of mind during any weather.
Location
State TN
County Hamilton County
Interior
Interior Features In-Law Floorplan, Open Floorplan
Heating Heat Pump, Natural Gas
Cooling Central Air
Flooring Carpet, Wood, Other
Fireplaces Number 1
Fireplace Y
Appliance Refrigerator, Microwave, Gas Oven, Dishwasher
Exterior
Garage Spaces 2.0
Utilities Available Water Available
View Y/N false
Roof Type Other
Private Pool false
Building
Lot Description Wooded, Other
Story 2
Sewer Septic Tank
Water Public
Structure Type Stone,Brick
New Construction false
Schools
Elementary Schools Soddy Elementary School
Middle Schools Soddy Daisy Middle School
High Schools Soddy Daisy High School
Others
Senior Community false
Read Less
Want to know what your home might be worth? Contact us for a FREE valuation!

Our team is ready to help you sell your home for the highest possible price ASAP

© 2025 Listings courtesy of RealTrac as distributed by MLS GRID. All Rights Reserved.





