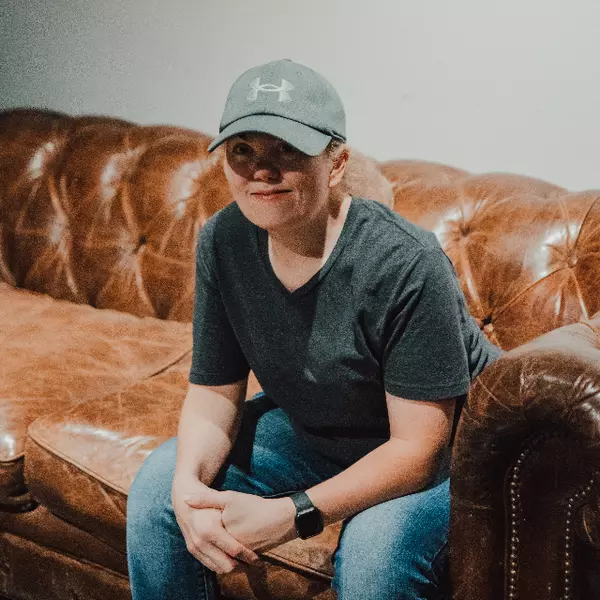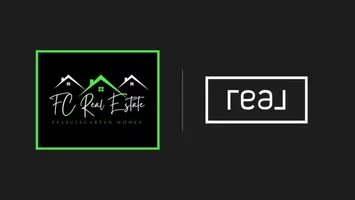$699,000
$699,000
For more information regarding the value of a property, please contact us for a free consultation.
705 Vauxhall Dr Nashville, TN 37221
4 Beds
3 Baths
3,119 SqFt
Key Details
Sold Price $699,000
Property Type Single Family Home
Sub Type Single Family Residence
Listing Status Sold
Purchase Type For Sale
Square Footage 3,119 sqft
Price per Sqft $224
Subdivision Sheffield On The Harpeth
MLS Listing ID 2793787
Sold Date 04/23/25
Bedrooms 4
Full Baths 2
Half Baths 1
HOA Fees $89/mo
HOA Y/N Yes
Year Built 1995
Annual Tax Amount $3,246
Lot Size 10,454 Sqft
Acres 0.24
Lot Dimensions 75 X 122
Property Sub-Type Single Family Residence
Property Description
Nestled in the highly sought-after Sheffield on the Harpeth community, this beautifully updated 4-bedroom, 2.5-bathroom home offers modern convenience with timeless charm. The heart of the home is a nicely renovated kitchen, featuring custom cabinetry, granite countertops, a pantry, and stainless steel appliances—all seamlessly flowing into a spacious family room with a cozy gas fireplace. Enjoy indoor-outdoor living with the breakfast room that opens to a covered back deck overlooking a level, fenced backyard—complete with a pergola for extra privacy. The main level also features an updated powder room, formal dining room with beautiful bow window and separate front living room/office, adorned with plantation shutters. The durable LVP flooring throughout the main level provides style and functionality, while the home's thoughtful layout ensures effortless entertaining. Upstairs, the spacious primary suite boasts a beautifully renovated en-suite bathroom, 3 additional bedrooms, a guest bathroom and bonus room. A large finished attic space off the bonus room provides abundant storage or perhaps a children's secret playhouse. Many closets provide storage throughout the home. Handy front and back stairways offer additional flexibility and there is a conveniently located mudroom/laundry room with utility sink and washer and dryer that remain. Blinds were updated in 2017 for a modern touch. Additional updates include new roof, stylish new front door and awning in 2023; new garage door in 2019; windows replaced in 2016 and 2017; split HVAC system replaced 2016/2017. Home also features a central vacuum system. Homeowners enjoy a saltwater pool, tennis/pickleball courts, sand volleyball, playground, catch-and-release pond, walking trails, lush green spaces. Zoned for Harpeth Valley Elementary, Bellevue Middle, and the new James Lawson High School, this home is just minutes from One Bellevue Place, multiple grocery stores, Warner Parks, Ensworth High School, Loveless Cafe.
Location
State TN
County Davidson County
Interior
Interior Features Ceiling Fan(s), Central Vacuum, Entrance Foyer, Extra Closets, Pantry, Walk-In Closet(s)
Heating Central, Natural Gas
Cooling Central Air
Flooring Carpet, Tile, Vinyl
Fireplaces Number 1
Fireplace Y
Appliance Electric Oven, Electric Range, Dishwasher, Disposal, Dryer, Microwave, Refrigerator, Stainless Steel Appliance(s), Washer
Exterior
Garage Spaces 2.0
Utilities Available Water Available
Amenities Available Park, Playground, Pool, Sidewalks, Tennis Court(s), Underground Utilities, Trail(s)
View Y/N false
Roof Type Shingle
Private Pool false
Building
Lot Description Level
Story 2
Sewer Public Sewer
Water Private
Structure Type Brick,Vinyl Siding
New Construction false
Schools
Elementary Schools Harpeth Valley Elementary
Middle Schools Bellevue Middle
High Schools James Lawson High School
Others
HOA Fee Include Maintenance Grounds,Recreation Facilities
Senior Community false
Read Less
Want to know what your home might be worth? Contact us for a FREE valuation!

Our team is ready to help you sell your home for the highest possible price ASAP

© 2025 Listings courtesy of RealTrac as distributed by MLS GRID. All Rights Reserved.





