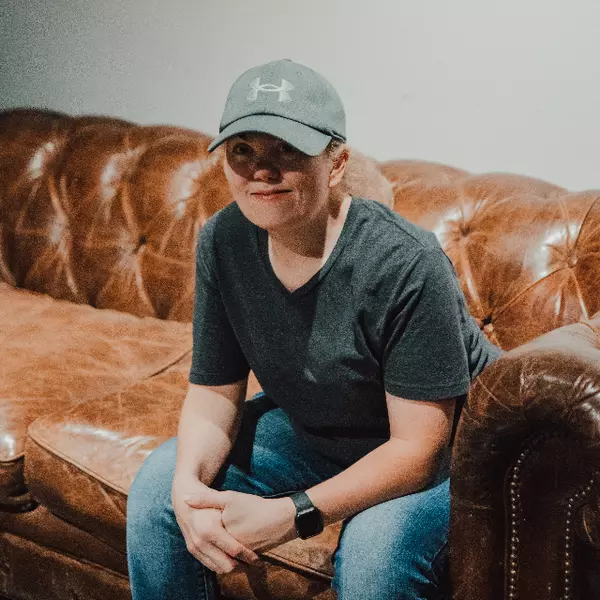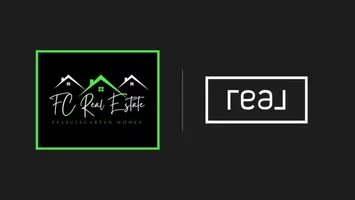$959,900
$959,900
For more information regarding the value of a property, please contact us for a free consultation.
1227 Broadgate Dr Franklin, TN 37067
5 Beds
4 Baths
3,565 SqFt
Key Details
Sold Price $959,900
Property Type Single Family Home
Sub Type Single Family Residence
Listing Status Sold
Purchase Type For Sale
Square Footage 3,565 sqft
Price per Sqft $269
Subdivision Mckays Mill Section 37
MLS Listing ID 2796314
Sold Date 04/23/25
Bedrooms 5
Full Baths 3
Half Baths 1
HOA Fees $108/qua
HOA Y/N Yes
Year Built 2012
Annual Tax Amount $3,343
Lot Size 9,147 Sqft
Acres 0.21
Lot Dimensions 70 X 130
Property Sub-Type Single Family Residence
Property Description
Rare opportunity to own a 5-bedroom home in Franklin below $1mil! Meticulously maintained family home tucked away in the peaceful Broadgate section of McKay's Mill. Featuring a walk-out basement with a large living area, bedroom and full bath, along with TONS of storage space, making this area easily converted to an in-law suite. Newly remodeled island kitchen with quartz countertops and soft close, spray-net cabinets. All kitchen appliances are included. Brand new carpet in upstairs bonus and bedrooms. Hardwood floors throughout main level. Primary suite on main level. New upstairs HVAC ('24). One of the newest homes in McKay's Mill, built in 2012, backs to tree lined common space and walking trail for lovely views. Truly turn-key!
Location
State TN
County Williamson County
Rooms
Main Level Bedrooms 1
Interior
Interior Features Primary Bedroom Main Floor
Heating Heat Pump
Cooling Central Air
Flooring Carpet, Wood, Tile
Fireplaces Number 1
Fireplace Y
Appliance Gas Oven, Gas Range, Dishwasher, Disposal, Microwave, Refrigerator, Stainless Steel Appliance(s)
Exterior
Garage Spaces 2.0
Utilities Available Water Available
Amenities Available Clubhouse, Park, Playground, Pool, Sidewalks, Tennis Court(s), Underground Utilities, Trail(s)
View Y/N false
Private Pool false
Building
Lot Description Sloped
Story 3
Sewer Public Sewer
Water Public
Structure Type Brick
New Construction false
Schools
Elementary Schools Clovercroft Elementary School
Middle Schools Fred J Page Middle School
High Schools Centennial High School
Others
HOA Fee Include Recreation Facilities
Senior Community false
Read Less
Want to know what your home might be worth? Contact us for a FREE valuation!

Our team is ready to help you sell your home for the highest possible price ASAP

© 2025 Listings courtesy of RealTrac as distributed by MLS GRID. All Rights Reserved.





