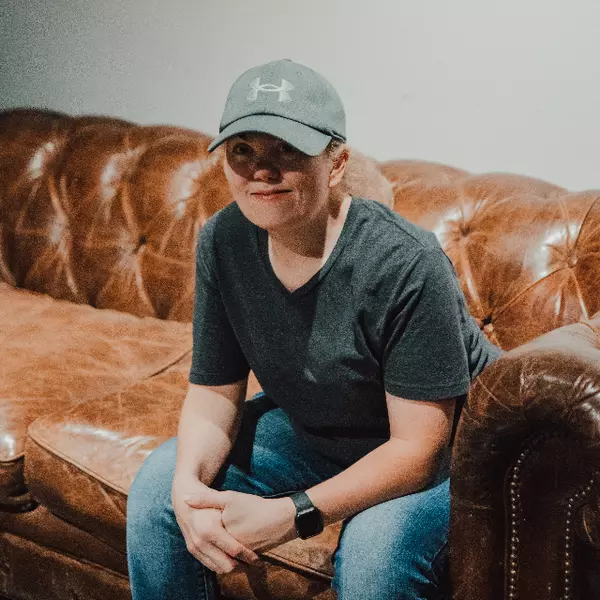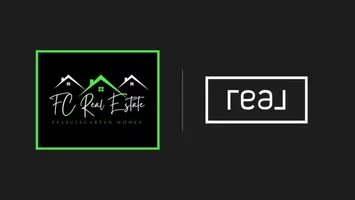$310,000
$320,000
3.1%For more information regarding the value of a property, please contact us for a free consultation.
675 Bobbitt Rd Ashland City, TN 37015
3 Beds
2 Baths
1,296 SqFt
Key Details
Sold Price $310,000
Property Type Manufactured Home
Sub Type Manufactured On Land
Listing Status Sold
Purchase Type For Sale
Square Footage 1,296 sqft
Price per Sqft $239
Subdivision Bobbitt Road Sub
MLS Listing ID 2807115
Sold Date 04/23/25
Bedrooms 3
Full Baths 2
HOA Y/N No
Year Built 1990
Annual Tax Amount $662
Lot Size 2.460 Acres
Acres 2.46
Property Sub-Type Manufactured On Land
Property Description
This beautifully renovated home offers a peaceful retreat with modern updates and plenty of space. Sitting on 2.5 acres of land, the property features a large wired barn, ideal for hobbies, storage, or a workshop. Inside, every detail has been updated, from the new appliances and cabinets to the fresh flooring and countertops, creating a sleek, turnkey living experience. Enjoy your mornings and evenings on the covered front porch with a swing, overlooking the serene surroundings. Located just minutes from town and under 40 minutes from downtown Nashville, this home offers the best of both worlds—quiet country living with easy access to urban amenities. The neighborhood is family-friendly, with schools nearby and a peaceful atmosphere perfect for relaxation. For those who enjoy the outdoors, nearby parks and trails provide opportunities for hiking, biking, and exploring nature. Whether you're enjoying the spacious backyard or heading into town for entertainment, this location has something for everyone. 1% lender credit with use of preferred lender. Professional photos comng Monday
Location
State TN
County Cheatham County
Rooms
Main Level Bedrooms 3
Interior
Interior Features Ceiling Fan(s), Walk-In Closet(s), Primary Bedroom Main Floor, High Speed Internet
Heating Central, Electric
Cooling Central Air, Electric
Flooring Carpet, Tile
Fireplace N
Appliance Electric Oven, Electric Range, Dishwasher, Dryer, Refrigerator, Washer
Exterior
Exterior Feature Storage Building
Utilities Available Electricity Available
View Y/N false
Private Pool false
Building
Story 1
Sewer Septic Tank
Water Well
Structure Type Vinyl Siding
New Construction false
Schools
Elementary Schools West Cheatham Elementary
Middle Schools Cheatham Middle School
High Schools Cheatham Co Central
Others
Senior Community false
Read Less
Want to know what your home might be worth? Contact us for a FREE valuation!

Our team is ready to help you sell your home for the highest possible price ASAP

© 2025 Listings courtesy of RealTrac as distributed by MLS GRID. All Rights Reserved.





