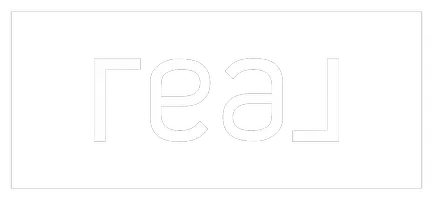$1,225,000
$1,275,000
3.9%For more information regarding the value of a property, please contact us for a free consultation.
1616 West End Ave #2804 Nashville, TN 37203
2 Beds
3 Baths
1,412 SqFt
Key Details
Sold Price $1,225,000
Property Type Single Family Home
Sub Type High Rise
Listing Status Sold
Purchase Type For Sale
Square Footage 1,412 sqft
Price per Sqft $867
Subdivision The Residences At Broadwest
MLS Listing ID 2780993
Sold Date 04/22/25
Bedrooms 2
Full Baths 2
Half Baths 1
HOA Fees $1,370/mo
HOA Y/N Yes
Year Built 2020
Annual Tax Amount $6,954
Lot Size 1,306 Sqft
Acres 0.03
Property Sub-Type High Rise
Property Description
Welcome to urban sophistication at its finest in the heart of Nashville! This stunning contemporary residence at Broadwest offers an unparalleled living experience with breathtaking city views. Sitting comfortably on the 28th floor and spanning 1,412 square feet, this modern residence features two spacious bedrooms and two and a half bathrooms. The open-concept living area is designed for both relaxation and entertainment, boasting sleek herringbone wood floors and expansive windows that flood the space with natural light. The gourmet kitchen is a chef's dream, equipped with Sub-Zero refrigerator and WOLF appliances. Enjoy the convenience of motorized blinds, as well as dedicated wine storage for your collection. Take a dip in the 34th floor pool, work out in the state-of-the-art gym, and focus on your wellness in the sauna or steam room. 2 assigned parking spaces in the garage add an extra layer of convenience. Sitting atop the Conrad Hotel, residents are able to enjoy exclusive access to hotel amenities such as room service, valet parking, housekeeping, & laundry. Experience the vibrant lifestyle of Broadwest living with this exceptional residence that combines luxury, comfort, and style in a prime location of Nashville. Don't miss the opportunity to make this exquisite property your own!
Location
State TN
County Davidson County
Rooms
Main Level Bedrooms 2
Interior
Interior Features Smart Thermostat
Heating Central
Cooling Central Air
Flooring Wood, Marble
Fireplace N
Appliance Built-In Electric Oven, Cooktop
Exterior
Garage Spaces 2.0
Utilities Available Water Available
Amenities Available Clubhouse, Fitness Center, Pool
View Y/N false
Private Pool false
Building
Story 1
Sewer Public Sewer
Water Public
Structure Type ICFs (Insulated Concrete Forms)
New Construction false
Schools
Elementary Schools Eakin Elementary
Middle Schools West End Middle School
High Schools Hillsboro Comp High School
Others
HOA Fee Include Exterior Maintenance,Gas,Insurance,Trash
Senior Community false
Read Less
Want to know what your home might be worth? Contact us for a FREE valuation!

Our team is ready to help you sell your home for the highest possible price ASAP

© 2025 Listings courtesy of RealTrac as distributed by MLS GRID. All Rights Reserved.





