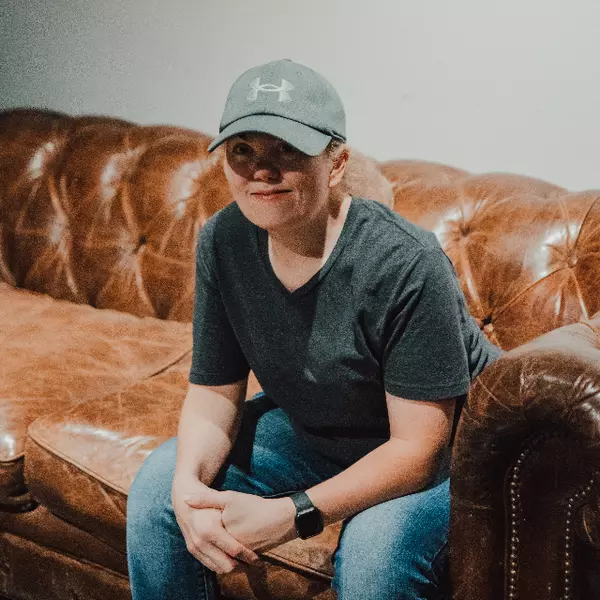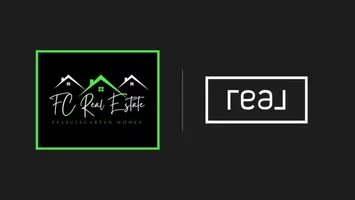$329,900
$329,900
For more information regarding the value of a property, please contact us for a free consultation.
844 McCurdy Road White House, TN 37188
3 Beds
2 Baths
1,501 SqFt
Key Details
Sold Price $329,900
Property Type Single Family Home
Sub Type Single Family Residence
Listing Status Sold
Purchase Type For Sale
Square Footage 1,501 sqft
Price per Sqft $219
Subdivision Greystone Sub Ph 1
MLS Listing ID 2804292
Sold Date 04/24/25
Bedrooms 3
Full Baths 2
HOA Y/N No
Year Built 1950
Annual Tax Amount $1,055
Lot Size 0.420 Acres
Acres 0.42
Property Sub-Type Single Family Residence
Property Description
Character Galore! Welcome to this charming, recently remodeled 3-bedroom, 2-bath home nestled in the heart of the friendly, and growing community of White House, TN...less than 30 miles from Nashville! Filled with character, this home offers a perfect blend of modern updates and timeless appeal. Extensive upgrades and remodeling in the last two years including a large, redesigned, primary bedroom; energy efficient windows; upgraded lighting; opened up layout; gorgeous, refinished original hardwood floors; neutral paint throughout; kitchen countertops, pantry, flooring and SS appliances; bathroom vanities; basement lighting and stairs, and more! Outside, you'll enjoy peaceful, country living, with beautiful, tall shade trees. Easy access to I-65, public parks, schools, restaurants, and shops, making it ideal for both relaxation and convenience. Don't miss the opportunity to call this one-of-a-kind home your own, and No HOA! Schedule your tour today and experience the charm of White House living!
Location
State TN
County Sumner County
Rooms
Main Level Bedrooms 3
Interior
Interior Features Ceiling Fan(s)
Heating Central, Electric, Propane
Cooling Ceiling Fan(s), Central Air, Electric
Flooring Wood, Vinyl
Fireplaces Number 1
Fireplace Y
Appliance Electric Oven, Cooktop, Electric Range, Dishwasher, Microwave, Refrigerator, Stainless Steel Appliance(s)
Exterior
Exterior Feature Storage Building
Garage Spaces 1.0
Utilities Available Electricity Available, Water Available
View Y/N false
Roof Type Asphalt
Private Pool false
Building
Story 1
Sewer Public Sewer
Water Public
Structure Type Aluminum Siding
New Construction false
Schools
Elementary Schools Harold B. Williams Elementary School
Middle Schools White House Middle School
High Schools White House High School
Others
Senior Community false
Read Less
Want to know what your home might be worth? Contact us for a FREE valuation!

Our team is ready to help you sell your home for the highest possible price ASAP

© 2025 Listings courtesy of RealTrac as distributed by MLS GRID. All Rights Reserved.





