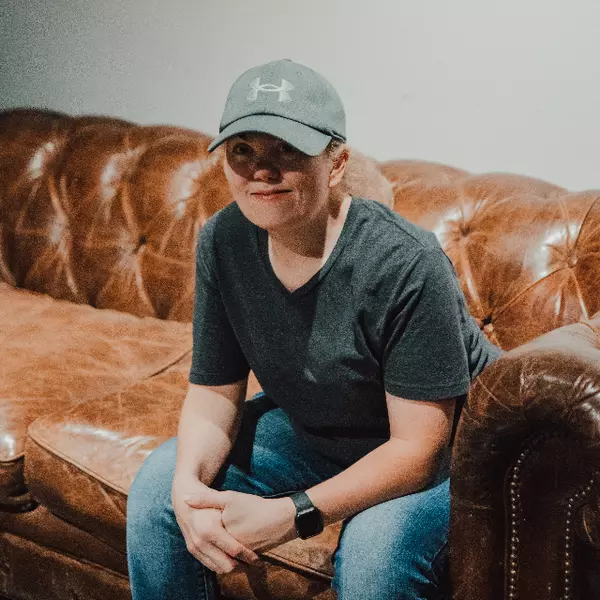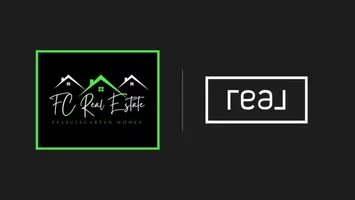$940,000
$940,000
For more information regarding the value of a property, please contact us for a free consultation.
515 Brentview Hills Dr Nashville, TN 37220
3 Beds
2 Baths
2,074 SqFt
Key Details
Sold Price $940,000
Property Type Single Family Home
Sub Type Single Family Residence
Listing Status Sold
Purchase Type For Sale
Square Footage 2,074 sqft
Price per Sqft $453
Subdivision Brentview Hills
MLS Listing ID 2814793
Sold Date 05/01/25
Bedrooms 3
Full Baths 2
HOA Y/N No
Year Built 1971
Annual Tax Amount $4,424
Lot Size 1.350 Acres
Acres 1.35
Lot Dimensions 113 X 523
Property Sub-Type Single Family Residence
Property Description
Crieve Hall is the friendly neighborhood you've been looking for, and this renovated home sits on the perfect lot within the community! With 1.35 acres, a secure gate and privacy fenced back yard it's a child or a dog's dream with an extension of the backyard behind the privacy fence where you can enjoy gardening, sledding, etc. The entertaining opportunities abound outside with a hardscape complete with a brick fireplace and grill, screened porch and large new deck. Inside is fully renovated with a white kitchen, marble countertops featuring a waterfall edge, stainless appliances, gas range, double ovens, vaulted living room ceiling with a wood burning fireplace, hardwood floors, a formal dining room, study, bonus room, laundry room, 3 bedrooms, and 2 beautiful bathrooms. The bonus room is currently being used as a 4th bedroom, it has a nice closet and room to add a 3rd bathroom if one needed. While the cosmetics have been updated, you will be delighted that the mechanicals have too - including ductwork, electrical panel, plumbing, encapsulated crawlspace with dehumidifier, new water heater, gutters and roof.
Location
State TN
County Davidson County
Rooms
Main Level Bedrooms 3
Interior
Interior Features Built-in Features, Ceiling Fan(s), Entrance Foyer, Extra Closets, Pantry, Redecorated, Storage, Primary Bedroom Main Floor
Heating Central
Cooling Electric
Flooring Carpet, Wood, Tile
Fireplaces Number 1
Fireplace Y
Appliance Double Oven, Dishwasher, Microwave, Refrigerator, Stainless Steel Appliance(s)
Exterior
Garage Spaces 2.0
Utilities Available Water Available
View Y/N false
Roof Type Asphalt
Private Pool false
Building
Lot Description Level
Story 1
Sewer Public Sewer
Water Public
Structure Type Brick
New Construction false
Schools
Elementary Schools Crieve Hall Elementary
Middle Schools Croft Design Center
High Schools John Overton Comp High School
Others
Senior Community false
Read Less
Want to know what your home might be worth? Contact us for a FREE valuation!

Our team is ready to help you sell your home for the highest possible price ASAP

© 2025 Listings courtesy of RealTrac as distributed by MLS GRID. All Rights Reserved.





