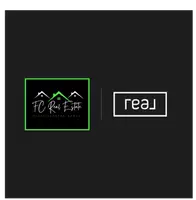$489,000
$489,000
For more information regarding the value of a property, please contact us for a free consultation.
301 Mcbrien Road Chattanooga, TN 37411
3 Beds
2 Baths
3,023 SqFt
Key Details
Sold Price $489,000
Property Type Single Family Home
Sub Type Single Family Residence
Listing Status Sold
Purchase Type For Sale
Square Footage 3,023 sqft
Price per Sqft $161
MLS Listing ID 2791607
Sold Date 05/07/25
Bedrooms 3
Full Baths 2
HOA Y/N No
Year Built 1930
Annual Tax Amount $2,120
Lot Size 0.400 Acres
Acres 0.4
Lot Dimensions 102X173
Property Sub-Type Single Family Residence
Property Description
This beautifully renovated 1930s stone home seamlessly blends historic character with modern updates. A spacious front porch sets the stage for relaxing evenings, while the original front door welcomes you inside to refinished hardwood floors that enhance the home's timeless charm. The bright living room is filled with natural light from an abundance of large windows and flows effortlessly into the dining area and office space. A perfect layout for hosting multiple guests. The updated kitchen features sleek granite countertops, stainless steel appliances, and plentiful cabinets. Three generously sized bedrooms provide comfort and privacy, including a primary suite on the main level with an updated ensuite bath showcasing elegant tilework and a frameless glass shower. A second full bath serves the additional bedrooms and guests. There is a large bonus room upstairs that will make a great media or recreation room. The 1368 unfinished basement offers a flexible space ideal for a home gym, complete with climate control for year-round comfort. Conveniently located midtown near both Hamilton Place and downtown Chattanooga, this home is a rare find. Schedule your private showing today!
Location
State TN
County Hamilton County
Interior
Interior Features Open Floorplan, Walk-In Closet(s), Primary Bedroom Main Floor
Heating Central, Electric
Cooling Central Air, Electric
Flooring Wood, Tile, Vinyl, Other
Fireplaces Number 1
Fireplace Y
Appliance Electric Range, Dishwasher
Exterior
Utilities Available Water Available
View Y/N false
Roof Type Other
Private Pool false
Building
Lot Description Level, Corner Lot
Story 2
Sewer Public Sewer
Water Public
Structure Type Stone,Brick
New Construction false
Schools
Elementary Schools Spring Creek Elementary School
Middle Schools Dalewood Middle School
High Schools Brainerd High School
Others
Senior Community false
Read Less
Want to know what your home might be worth? Contact us for a FREE valuation!

Our team is ready to help you sell your home for the highest possible price ASAP

© 2025 Listings courtesy of RealTrac as distributed by MLS GRID. All Rights Reserved.





