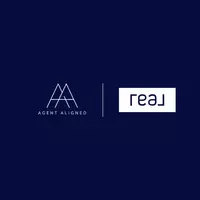$1,295,000
$1,295,000
For more information regarding the value of a property, please contact us for a free consultation.
62 Revere Park Nashville, TN 37205
3 Beds
3 Baths
2,607 SqFt
Key Details
Sold Price $1,295,000
Property Type Single Family Home
Sub Type Single Family Residence
Listing Status Sold
Purchase Type For Sale
Square Footage 2,607 sqft
Price per Sqft $496
Subdivision Sugartree
MLS Listing ID 2810000
Sold Date 05/14/25
Bedrooms 3
Full Baths 2
Half Baths 1
HOA Fees $464/mo
HOA Y/N Yes
Year Built 1977
Annual Tax Amount $5,616
Lot Size 5,662 Sqft
Acres 0.13
Lot Dimensions 35 X 100
Property Sub-Type Single Family Residence
Property Description
Located in the guarded, sought after subdivision of Sugartree, this charming, renovated, light filled Garden home won't last long! Recently inspected and ready for you to move in and call it home! Sugartree is conveniently located in between Green hills and Belle Meade, a perfect in town address. The quiet streets within Sugartree make for a perfect safe place to take a walk and enjoy other amenities at the clubhouse like Pickleball, Tennis or the Swimming pool. New HVAC system. Exterior windows and trim have been recently caulked and painted. See attached improvements list. This unit must been seen to fully be appreciated! Buyer and buyers agent to verify all facts.
Location
State TN
County Davidson County
Rooms
Main Level Bedrooms 1
Interior
Interior Features Bookcases, Built-in Features, Ceiling Fan(s), Walk-In Closet(s), Primary Bedroom Main Floor
Heating Central
Cooling Central Air
Flooring Carpet, Wood, Tile
Fireplaces Number 2
Fireplace Y
Appliance Built-In Gas Oven, Dishwasher, Disposal, Dryer, Microwave, Refrigerator, Stainless Steel Appliance(s), Washer
Exterior
Garage Spaces 2.0
Utilities Available Water Available
Amenities Available Clubhouse, Gated, Playground, Pool, Tennis Court(s), Underground Utilities
View Y/N false
Roof Type Asphalt
Private Pool false
Building
Story 2
Sewer Public Sewer
Water Public
Structure Type Brick
New Construction false
Schools
Elementary Schools Julia Green Elementary
Middle Schools John Trotwood Moore Middle
High Schools Hillsboro Comp High School
Others
HOA Fee Include Exterior Maintenance,Maintenance Grounds,Recreation Facilities,Trash
Senior Community false
Read Less
Want to know what your home might be worth? Contact us for a FREE valuation!

Our team is ready to help you sell your home for the highest possible price ASAP

© 2025 Listings courtesy of RealTrac as distributed by MLS GRID. All Rights Reserved.





