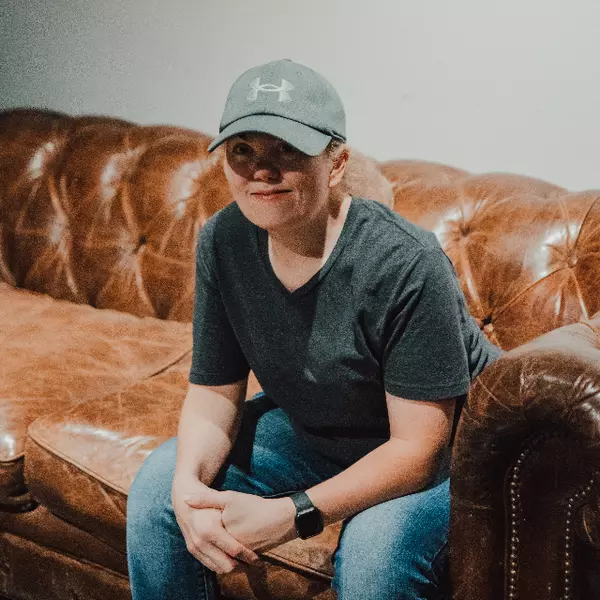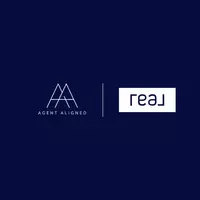$1,512,500
$1,512,500
For more information regarding the value of a property, please contact us for a free consultation.
1857 Shamrock Dr Brentwood, TN 37027
4 Beds
3 Baths
2,736 SqFt
Key Details
Sold Price $1,512,500
Property Type Single Family Home
Sub Type Single Family Residence
Listing Status Sold
Purchase Type For Sale
Square Footage 2,736 sqft
Price per Sqft $552
Subdivision Laurelwood
MLS Listing ID 2885168
Sold Date 05/14/25
Bedrooms 4
Full Baths 2
Half Baths 1
HOA Y/N No
Year Built 1973
Annual Tax Amount $3,664
Lot Size 0.940 Acres
Acres 0.94
Lot Dimensions 185 X 327
Property Sub-Type Single Family Residence
Property Description
"For Comp Purposes Only!" Welcome to 1857 Shamrock Drive, a warm and inviting home nestled in the heart of Brentwood, TN on a 1 acre lot. This beautifully renovated home boasts 2,736 square feet of living space, featuring four spacious bedrooms with nice size closets and two and a half bathrooms, all designed for comfort and style. Step into the renovated kitchen with an oversized island and stainless steel appliances that opens to a cozy den, with an 11 ft ceiling and fireplace, creating the perfect spot for gatherings and relaxation. Just steps from the kitchen you will also find a large bonus room over the garage. Outside offers a beautiful private fenced level backyard, with gorgeous mature trees and landscaping. A perfect outdoor entertainment area for family and friends or your peaceful morning coffee. All maintained effortlessly with a newly installed irrigation system. Conveniently located, this home is just a short stroll from the Brentwood Swim and Tennis Club, offering endless opportunities for recreation, leisure and community engagement. Also, enjoy the beauty and paved walking trails at The Deerwood Arboretum just around the corner. This charming home seamlessly blends style and functionality, ready to welcome you into the wonderful Wildwood/Laurelwood community. Don't miss the chance to call this gem your own!
Location
State TN
County Williamson County
Rooms
Main Level Bedrooms 4
Interior
Interior Features Built-in Features, Primary Bedroom Main Floor, Kitchen Island
Heating Central, Electric
Cooling Central Air, Electric
Flooring Carpet, Wood, Tile
Fireplaces Number 1
Fireplace Y
Appliance Built-In Gas Oven, Electric Oven, Dishwasher, Disposal, Microwave, Refrigerator, Stainless Steel Appliance(s)
Exterior
Garage Spaces 2.0
Utilities Available Water Available
View Y/N false
Roof Type Shingle
Private Pool false
Building
Lot Description Level
Story 1
Sewer Public Sewer
Water Public
Structure Type Brick
New Construction false
Schools
Elementary Schools Scales Elementary
Middle Schools Brentwood Middle School
High Schools Brentwood High School
Others
Senior Community false
Read Less
Want to know what your home might be worth? Contact us for a FREE valuation!

Our team is ready to help you sell your home for the highest possible price ASAP

© 2025 Listings courtesy of RealTrac as distributed by MLS GRID. All Rights Reserved.





