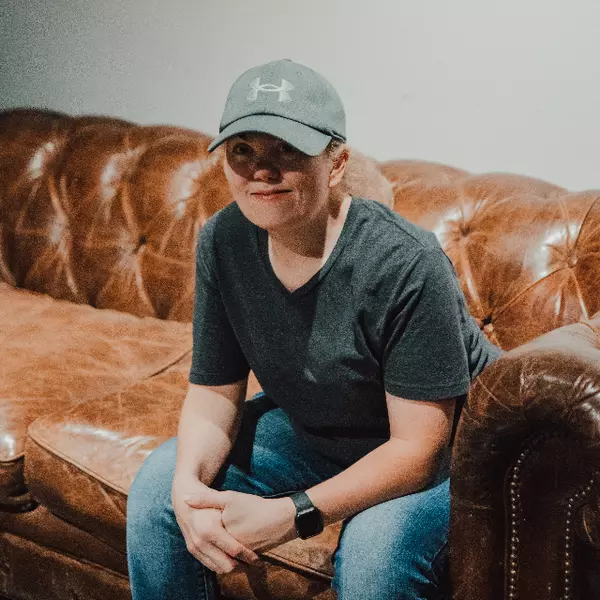$419,000
$429,999
2.6%For more information regarding the value of a property, please contact us for a free consultation.
320 Cobblestone Dr Savannah, TN 38372
3 Beds
3 Baths
2,088 SqFt
Key Details
Sold Price $419,000
Property Type Single Family Home
Sub Type Single Family Residence
Listing Status Sold
Purchase Type For Sale
Square Footage 2,088 sqft
Price per Sqft $200
MLS Listing ID 2779784
Sold Date 05/16/25
Bedrooms 3
Full Baths 2
Half Baths 1
HOA Y/N No
Year Built 2017
Annual Tax Amount $1,709
Lot Size 1.520 Acres
Acres 1.52
Property Sub-Type Single Family Residence
Property Description
This luxurious, custom-built, brick home is located in a sought-after area. The open floor plan is perfect for entertaining & spending time with your loved ones. The spacious living area boasts of tray ceilings, tons of natural light, & LVP flooring for easy clean-up. The dreamy kitchen includes custom cabinetry, stainless-steel appliances & the chef will appreciate the double ovens, gas cooktop, & vent hood...that is perfect for preparing meals & hosting dinners. The split bedroom floor plan offers privacy, while the generous primary suite boasts two oversized walk-in closets, & a luxury BA w/soaking tub, double vanities, & separate shower! The home also features a dedicated office space for work or study. A laundry room with a sink adds convenience, and the covered rear porch provides a serene outdoor retreat! Plus, a huge workshop offers endless possibilities for hobbies, or storage. This home blends elegance, functionality, and comfort in one perfect package! Don't miss out!
Location
State TN
County Hardin County
Rooms
Main Level Bedrooms 3
Interior
Interior Features Ceiling Fan(s), Extra Closets, Storage, Walk-In Closet(s), High Speed Internet
Heating Central
Cooling Ceiling Fan(s), Central Air
Flooring Carpet, Vinyl
Fireplace N
Appliance Dishwasher, Dryer, Microwave, Refrigerator, Stainless Steel Appliance(s), Washer, Double Oven, Electric Oven, Cooktop
Exterior
Garage Spaces 2.0
Utilities Available Water Available, Cable Connected
View Y/N false
Roof Type Shingle
Private Pool false
Building
Lot Description Level
Story 1
Sewer Septic Tank
Water Public
Structure Type Brick
New Construction false
Schools
Elementary Schools Northside Elementary
Middle Schools Hardin County Middle School
High Schools Hardin County High School
Others
Senior Community false
Read Less
Want to know what your home might be worth? Contact us for a FREE valuation!

Our team is ready to help you sell your home for the highest possible price ASAP

© 2025 Listings courtesy of RealTrac as distributed by MLS GRID. All Rights Reserved.





