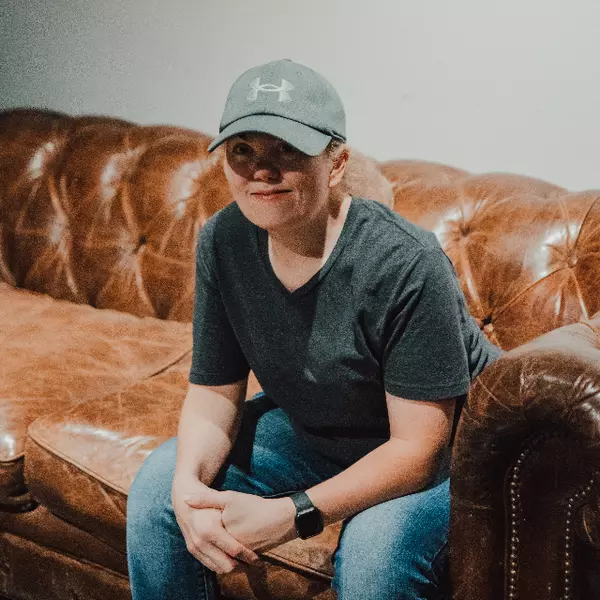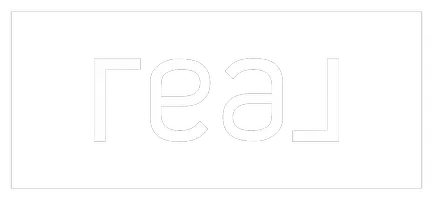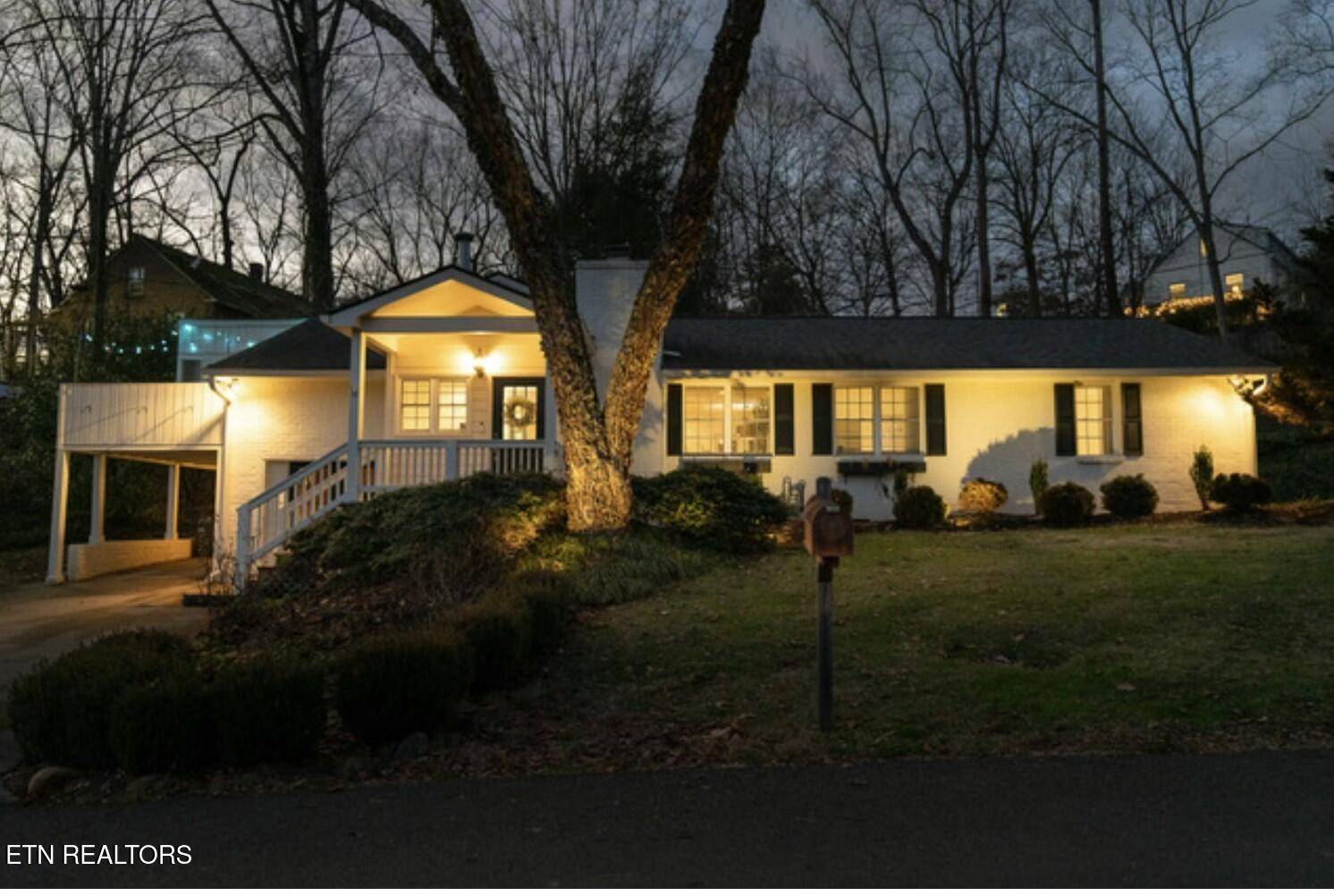$710,000
$710,000
For more information regarding the value of a property, please contact us for a free consultation.
103 NW Greenbrier Drive Knoxville, TN 37919
3 Beds
3 Baths
1,946 SqFt
Key Details
Sold Price $710,000
Property Type Single Family Home
Sub Type Single Family Residence
Listing Status Sold
Purchase Type For Sale
Square Footage 1,946 sqft
Price per Sqft $364
Subdivision Westwood
MLS Listing ID 2898301
Sold Date 05/30/25
Bedrooms 3
Full Baths 2
Half Baths 1
HOA Y/N No
Year Built 1955
Annual Tax Amount $3,642
Lot Size 0.320 Acres
Acres 0.32
Lot Dimensions 186.19 X 157.15 X IRR
Property Sub-Type Single Family Residence
Property Description
A True Westwood Gem! Perfectly situated on a gorgeous corner lot, this charming, updated cottage blends timeless character with modern updates in one of Knoxville's most sought-after neighborhoods. Just a short stroll to Westwood Park, this 3-bedroom, 2.5-bath home offers a thoughtfully designed open-concept layout, featuring beautiful hardwood floors and a stunning gourmet kitchen with a large island—ideal for entertaining. All three bedrooms are conveniently located on the main level, creating an effortless flow for daily living. Upstairs, a spacious sitting area with built-in storage, a full bath, a screened-in porch, and a fabulous deck provide a cozy retreat for relaxing or hosting guests. The lower level adds even more functionality with a dedicated office, large mudroom, and laundry area. Outside, the level, fenced-in backyard is beautifully landscaped and enhanced with custom-built lighting, making it an inviting space for outdoor enjoyment. With easy access to I-40, this home is just minutes from Bearden's shops, restaurants, UT, and more, within walking distance of the elementary school. Don't miss this rare opportunity—schedule your showing today!
Location
State TN
County Knox County
Interior
Interior Features Walk-In Closet(s), Pantry, Primary Bedroom Main Floor
Heating Central
Cooling Central Air
Flooring Wood, Tile
Fireplaces Number 1
Fireplace Y
Appliance Dishwasher, Refrigerator, Oven
Exterior
Utilities Available Water Available
Amenities Available Playground
View Y/N false
Private Pool false
Building
Lot Description Corner Lot, Rolling Slope
Story 3
Sewer Public Sewer
Water Public
Structure Type Other,Brick
New Construction false
Schools
Elementary Schools Bearden Elementary
Middle Schools Bearden Middle School
High Schools West High School
Others
Senior Community false
Read Less
Want to know what your home might be worth? Contact us for a FREE valuation!

Our team is ready to help you sell your home for the highest possible price ASAP

© 2025 Listings courtesy of RealTrac as distributed by MLS GRID. All Rights Reserved.





