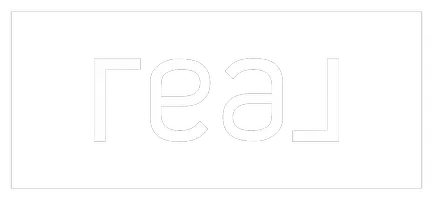$675,000
$699,900
3.6%For more information regarding the value of a property, please contact us for a free consultation.
825 Melpark Ct Nashville, TN 37204
3 Beds
4 Baths
1,809 SqFt
Key Details
Sold Price $675,000
Property Type Townhouse
Sub Type Townhouse
Listing Status Sold
Purchase Type For Sale
Square Footage 1,809 sqft
Price per Sqft $373
Subdivision Melpark Townhomes
MLS Listing ID 2757497
Sold Date 06/03/25
Bedrooms 3
Full Baths 3
Half Baths 1
HOA Fees $244/mo
HOA Y/N Yes
Year Built 2016
Annual Tax Amount $3,767
Lot Size 871 Sqft
Acres 0.02
Property Sub-Type Townhouse
Property Description
Elegant Corner Courtyard Townhouse in Prime Nashville Location! This stunning 3-bedroom, 3.5-bathroom townhouse offers modern luxury with convenience at its core. Each bedroom features an en-suite bath, providing privacy and comfort, while the attached 2-car garage adds ease to everyday living. The open-concept living area is bathed in natural light, highlighting the 10ft ceilings and beautiful hardwood floors found throughout most of the home. The stylish kitchen boasts quartz countertops, a pantry, and high-end finishes, perfect for cooking and entertaining. Two of the bedrooms feature custom California Closets, maximizing storage and organization. Additional upgrades include custom window treatments and the benefit of guest parking next door. With the HOA handling all exterior maintenance and long-term renting permitted, this home is ideal for homeowners and investors alike. Enjoy unbeatable walkability and convenience, just minutes from Publix, top restaurants, fitness centers, 12 South, Downtown Nashville, and more. A must-see for those seeking luxury, location, and low-maintenance living!
Location
State TN
County Davidson County
Rooms
Main Level Bedrooms 1
Interior
Interior Features Ceiling Fan(s), Extra Closets, Pantry, Walk-In Closet(s), High Speed Internet
Heating Central
Cooling Central Air, Electric
Flooring Wood, Tile
Fireplace N
Appliance Dishwasher, Disposal, Dryer, Microwave, Refrigerator, Washer
Exterior
Exterior Feature Balcony
Garage Spaces 2.0
Utilities Available Water Available, Cable Connected
Amenities Available Underground Utilities
View Y/N false
Private Pool false
Building
Story 3
Sewer Public Sewer
Water Public
Structure Type Brick
New Construction false
Schools
Elementary Schools Waverly-Belmont Elementary School
Middle Schools John Trotwood Moore Middle
High Schools Hillsboro Comp High School
Others
HOA Fee Include Exterior Maintenance,Maintenance Grounds,Trash
Senior Community false
Read Less
Want to know what your home might be worth? Contact us for a FREE valuation!

Our team is ready to help you sell your home for the highest possible price ASAP

© 2025 Listings courtesy of RealTrac as distributed by MLS GRID. All Rights Reserved.





