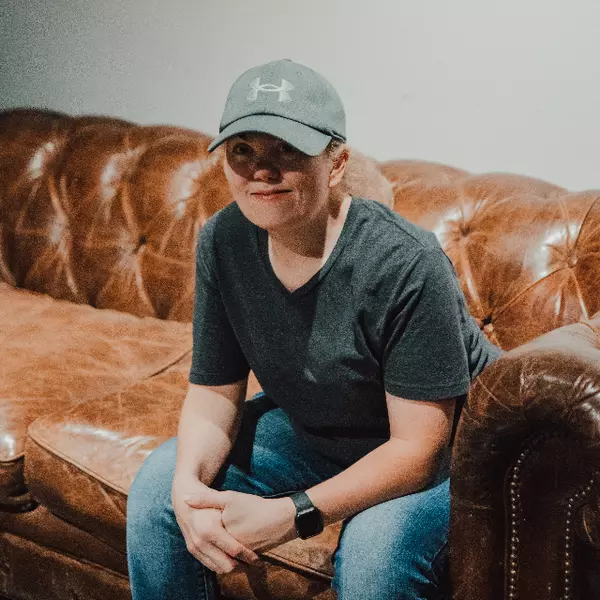$777,500
$784,900
0.9%For more information regarding the value of a property, please contact us for a free consultation.
1340 Inglewood Dr Cookeville, TN 38501
4 Beds
4 Baths
3,196 SqFt
Key Details
Sold Price $777,500
Property Type Single Family Home
Sub Type Single Family Residence
Listing Status Sold
Purchase Type For Sale
Square Footage 3,196 sqft
Price per Sqft $243
Subdivision Ellington Subdivision Ph I
MLS Listing ID 2883311
Sold Date 06/09/25
Bedrooms 4
Full Baths 3
Half Baths 1
HOA Y/N No
Year Built 2024
Annual Tax Amount $358
Lot Size 10,890 Sqft
Acres 0.25
Lot Dimensions 88 X 122.85
Property Sub-Type Single Family Residence
Property Description
New custom Capital Communities white brick and Hardi siding home is conveniently located in the heart of town! With 4 large bedrooms(primary on main) and 3 full baths and powder room, this spacious open floor plan is filled with upgrades! Offers many features such as: custom kitchen cabinetry, KitchenAid appliances, quartz countertops, tiled bathrooms, sophisticated lighting, hardwood flooring, walk-in pantry, coffee bar, vaulted dining room, 10' ceilings, 8' solid core doors on main, spray form insulation, encapsulated crawl space, gas tankless hot water heater, sodded yard, and a covered back porch with fireplace!!! In addition, the primary bedroom is on the main floor with a vaulted spa bath. There's also an oversized pocket office and vaulted 4th bedroom/option bonus room. So much to offer and move-in ready!
Location
State TN
County Putnam County
Rooms
Main Level Bedrooms 4
Interior
Interior Features Primary Bedroom Main Floor
Cooling Central Air
Flooring Carpet, Tile
Fireplace N
Appliance Dishwasher, Disposal, Microwave
Exterior
Garage Spaces 2.0
Utilities Available Natural Gas Available, Water Available
View Y/N false
Private Pool false
Building
Story 2
Sewer Public Sewer
Water Public
Structure Type Frame
New Construction false
Schools
Elementary Schools Northeast Elementary
Middle Schools Algood Middle School
High Schools Cookeville High School
Others
Senior Community false
Read Less
Want to know what your home might be worth? Contact us for a FREE valuation!

Our team is ready to help you sell your home for the highest possible price ASAP

© 2025 Listings courtesy of RealTrac as distributed by MLS GRID. All Rights Reserved.





