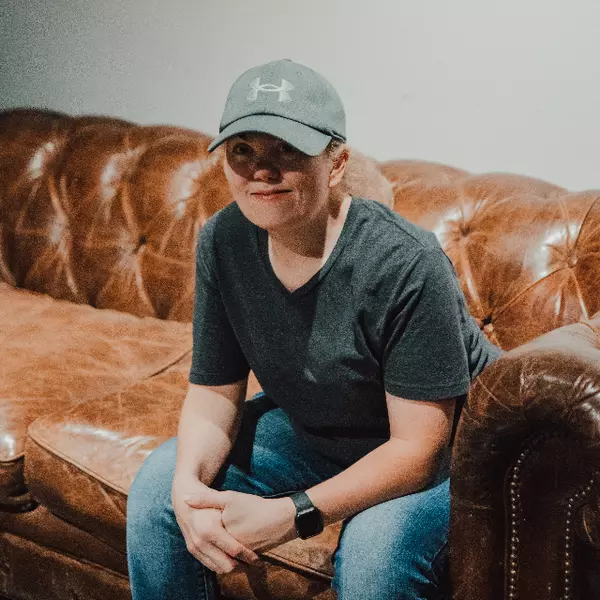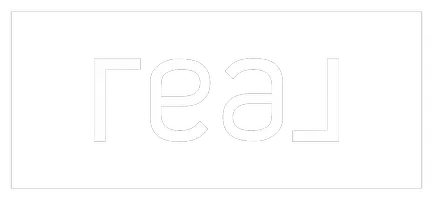$432,500
$439,990
1.7%For more information regarding the value of a property, please contact us for a free consultation.
3317 Cornerstone Dr Murfreesboro, TN 37128
4 Beds
3 Baths
2,085 SqFt
Key Details
Sold Price $432,500
Property Type Single Family Home
Sub Type Single Family Residence
Listing Status Sold
Purchase Type For Sale
Square Footage 2,085 sqft
Price per Sqft $207
Subdivision Plantation South Sec 4
MLS Listing ID 2823985
Sold Date 06/09/25
Bedrooms 4
Full Baths 2
Half Baths 1
HOA Y/N No
Year Built 2004
Annual Tax Amount $2,224
Lot Size 0.270 Acres
Acres 0.27
Lot Dimensions 84.7 X 135.58 IRR
Property Sub-Type Single Family Residence
Property Description
Welcome to 3317 Cornerstone Drive, located in the highly sought-after Plantation South community! This thoughtfully designed home offers the perfect blend of space, comfort, and convenience. Step inside to find an open, airy floor plan ideal for modern living and entertaining. The spacious primary suite is located on the main level, providing ease and privacy. Upstairs, you'll find three additional bedrooms plus a large bonus room—perfect for a home office, playroom, or media room to fit your needs. The fully fenced backyard invites you to enjoy outdoor living at its best, whether you're hosting gatherings, playing with pets, or unwinding after a long day. With generous living space both inside and out, this home truly has it all. Don't miss your opportunity to call this stunning property your next home—schedule your showing today!
Location
State TN
County Rutherford County
Rooms
Main Level Bedrooms 1
Interior
Interior Features Ceiling Fan(s), Extra Closets, Open Floorplan, Pantry, Walk-In Closet(s), Primary Bedroom Main Floor
Heating Central, Electric
Cooling Central Air, Electric
Flooring Carpet, Vinyl
Fireplaces Number 1
Fireplace Y
Appliance Electric Oven, Electric Range, Dishwasher, Microwave
Exterior
Garage Spaces 2.0
Utilities Available Water Available
View Y/N false
Roof Type Shingle
Private Pool false
Building
Lot Description Level
Story 2
Sewer Public Sewer
Water Public
Structure Type Brick
New Construction false
Schools
Elementary Schools Rockvale Elementary
Middle Schools Rockvale Middle School
High Schools Rockvale High School
Others
Senior Community false
Read Less
Want to know what your home might be worth? Contact us for a FREE valuation!

Our team is ready to help you sell your home for the highest possible price ASAP

© 2025 Listings courtesy of RealTrac as distributed by MLS GRID. All Rights Reserved.





