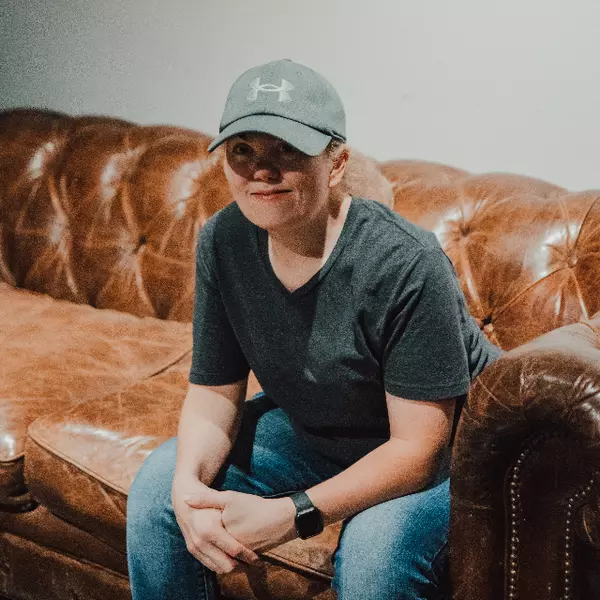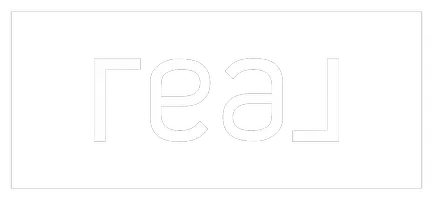$600,000
$600,000
For more information regarding the value of a property, please contact us for a free consultation.
904 Fairdale Ct Nashville, TN 37221
4 Beds
3 Baths
2,426 SqFt
Key Details
Sold Price $600,000
Property Type Single Family Home
Sub Type Single Family Residence
Listing Status Sold
Purchase Type For Sale
Square Footage 2,426 sqft
Price per Sqft $247
Subdivision Avondale
MLS Listing ID 2816633
Sold Date 06/09/25
Bedrooms 4
Full Baths 2
Half Baths 1
HOA Fees $60/mo
HOA Y/N Yes
Year Built 2017
Annual Tax Amount $2,969
Lot Size 9,147 Sqft
Acres 0.21
Lot Dimensions 125 X 134
Property Sub-Type Single Family Residence
Property Description
Welcome to Your Dream Home! This exceptional residence is packed with outstanding features and is move-in ready! From the moment you step inside, you'll notice the hardwood (LVP) flooring upstairs and downstairs and the soaring 9-foot ceilings that create a sense of space and elegance. The open-concept kitchen is a true showstopper—complete with a large island, granite countertops, stainless steel appliances, and a bright morning room that invites natural light to pour in. The spacious owner's suite feels like a private retreat, boasting a generous walk-in closet and a luxurious en suite bath. Large secondary bedrooms offer fantastic closet space, perfect for guests or growing families. Step outside to enjoy your fully privacy-fenced backyard—ideal for entertaining or simply relaxing. Additional highlights include a rare 3-car garage and the overall feel of a professionally designed model home. Don't miss this incredible opportunity—fast move-in is available!
Location
State TN
County Davidson County
Interior
Interior Features Ceiling Fan(s), Entrance Foyer, Open Floorplan, Pantry, Redecorated, Walk-In Closet(s)
Heating Central
Cooling Central Air, Electric
Flooring Wood, Other, Tile
Fireplaces Number 1
Fireplace Y
Appliance Double Oven, Cooktop, Dishwasher, Disposal, Microwave
Exterior
Garage Spaces 3.0
Utilities Available Water Available
Amenities Available Park, Playground, Pool, Sidewalks, Underground Utilities
View Y/N false
Private Pool false
Building
Story 2
Sewer Public Sewer
Water Public
Structure Type Masonite,Stone
New Construction false
Schools
Elementary Schools Harpeth Valley Elementary
Middle Schools Bellevue Middle
High Schools James Lawson High School
Others
HOA Fee Include Recreation Facilities
Senior Community false
Read Less
Want to know what your home might be worth? Contact us for a FREE valuation!

Our team is ready to help you sell your home for the highest possible price ASAP

© 2025 Listings courtesy of RealTrac as distributed by MLS GRID. All Rights Reserved.





