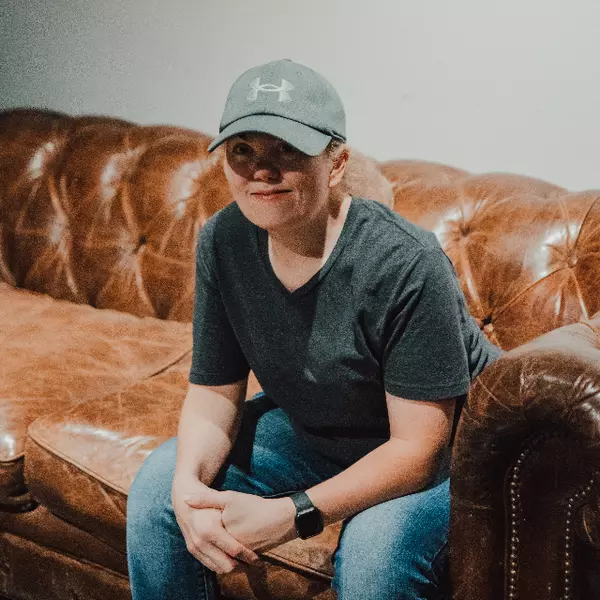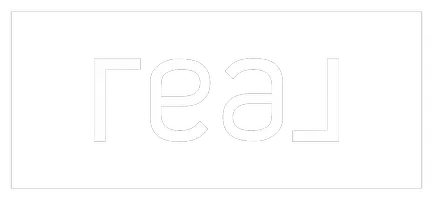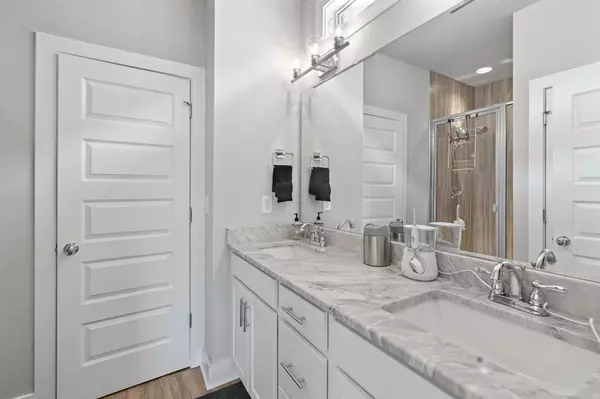$385,000
$399,999
3.7%For more information regarding the value of a property, please contact us for a free consultation.
765 Cottage Park Dr Nashville, TN 37207
2 Beds
3 Baths
1,444 SqFt
Key Details
Sold Price $385,000
Property Type Single Family Home
Sub Type Horizontal Property Regime - Detached
Listing Status Sold
Purchase Type For Sale
Square Footage 1,444 sqft
Price per Sqft $266
Subdivision Cottage Park
MLS Listing ID 2865284
Sold Date 08/14/25
Bedrooms 2
Full Baths 2
Half Baths 1
HOA Fees $125/mo
HOA Y/N Yes
Year Built 2017
Annual Tax Amount $2,374
Lot Size 871 Sqft
Acres 0.02
Property Sub-Type Horizontal Property Regime - Detached
Property Description
Welcome to 765 Cottage Park Dr, located in the highly desirable Cottage Park community in East Nashville. This thoughtfully designed 2-bedroom, 2.5-bath home features an open floor plan with a seamless flow between the kitchen and living areas—ideal for both everyday living and entertaining. Upstairs, you'll find two spacious bedrooms, each with its own en suite bathroom and walk-in closet, along with a conveniently located washer and dryer. This layout offers privacy and a clear separation between common areas and private living spaces. The home also includes stainless steel appliances, ample natural light, and access to a private community dog park and beautifully maintained walking paths. Only steps away from the brand new Salt Ranch pool club and just minutes from East Nashville's best restaurants, shopping, and easy access to downtown.
Location
State TN
County Davidson County
Interior
Interior Features Air Filter, Ceiling Fan(s), Extra Closets, Open Floorplan, Walk-In Closet(s), High Speed Internet
Heating Central, Electric
Cooling Ceiling Fan(s), Central Air, Electric
Flooring Carpet, Wood, Tile
Fireplace N
Appliance Electric Oven, Cooktop, Electric Range, Dishwasher, Disposal, Dryer, Microwave, Refrigerator, Stainless Steel Appliance(s), Washer
Exterior
Utilities Available Electricity Available, Water Available
Amenities Available Dog Park, Sidewalks, Trail(s)
View Y/N false
Private Pool false
Building
Story 2
Sewer Public Sewer
Water Public
Structure Type Fiber Cement
New Construction false
Schools
Elementary Schools Tom Joy Elementary
Middle Schools Jere Baxter Middle
High Schools Maplewood Comp High School
Others
HOA Fee Include Maintenance Structure,Maintenance Grounds
Senior Community false
Special Listing Condition Standard
Read Less
Want to know what your home might be worth? Contact us for a FREE valuation!

Our team is ready to help you sell your home for the highest possible price ASAP

© 2025 Listings courtesy of RealTrac as distributed by MLS GRID. All Rights Reserved.





