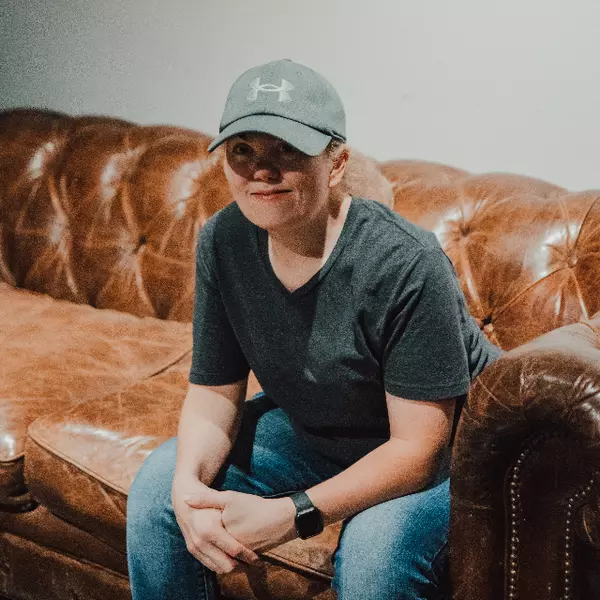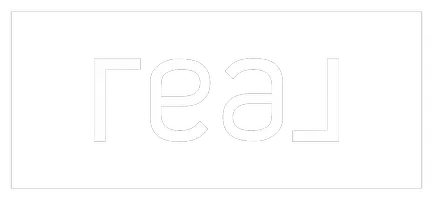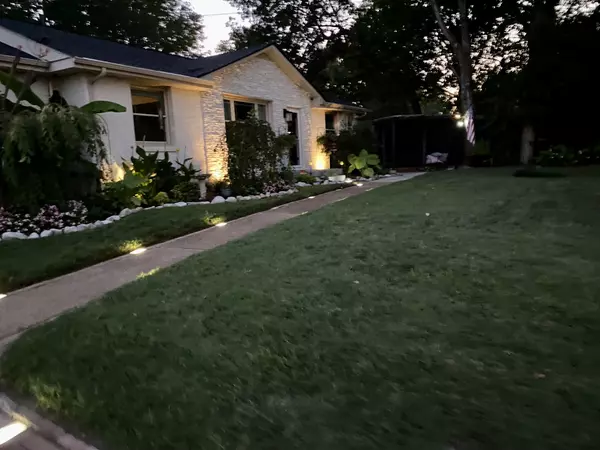$564,000
$579,900
2.7%For more information regarding the value of a property, please contact us for a free consultation.
1986 Upland Dr Nashville, TN 37216
3 Beds
2 Baths
1,508 SqFt
Key Details
Sold Price $564,000
Property Type Single Family Home
Sub Type Single Family Residence
Listing Status Sold
Purchase Type For Sale
Square Footage 1,508 sqft
Price per Sqft $374
Subdivision Burchwood Gardens
MLS Listing ID 2977016
Sold Date 09/04/25
Bedrooms 3
Full Baths 2
HOA Y/N No
Year Built 1961
Annual Tax Amount $2,872
Lot Size 0.290 Acres
Acres 0.29
Lot Dimensions 83 X 164
Property Sub-Type Single Family Residence
Property Description
1986 Upland Drive | Nashville, TN 37216 2 Blocks to Shelby Bottoms trail Welcome to this beautifully renovated 3-bedroom, 2-bathroom home with 1,500 square feet of living space, ideally situated at the end of a quiet dead-end street in East Nashville. Every detail has been thoughtfully updated, offering the perfect combination of modern comfort and timeless charm. This home features a full master suite complete with a spacious walk-in closet and a stunning wet bath, designed with contemporary finishes for a spa-like retreat. The open-concept living area is bright and inviting, enhanced by new canister lighting, updated trim, and fresh window ledges throughout. Major upgrades include a new roof, new HVAC system, new water heater, new flooring and subfloors, plus an irrigation system and new privacy fencing. Additional features include a fully floored attic with abundant storage and a dedicated workshop for hobbies or projects. Set in a sought-after location in East Nashville.
Location
State TN
County Davidson County
Rooms
Main Level Bedrooms 3
Interior
Interior Features Ceiling Fan(s), Walk-In Closet(s)
Heating Central, Electric
Cooling Central Air, Electric
Flooring Wood, Tile
Fireplace N
Appliance Electric Oven, Cooktop, Electric Range, Dishwasher, Disposal, Dryer, Microwave, Refrigerator, Washer
Exterior
Utilities Available Electricity Available, Water Available
View Y/N false
Roof Type Asphalt
Private Pool false
Building
Story 1
Sewer Public Sewer
Water Private
Structure Type Brick,Stone
New Construction false
Schools
Elementary Schools Inglewood Elementary
Middle Schools Isaac Litton Middle
High Schools Stratford Stem Magnet School Upper Campus
Others
Senior Community false
Special Listing Condition Standard
Read Less
Want to know what your home might be worth? Contact us for a FREE valuation!

Our team is ready to help you sell your home for the highest possible price ASAP

© 2025 Listings courtesy of RealTrac as distributed by MLS GRID. All Rights Reserved.





