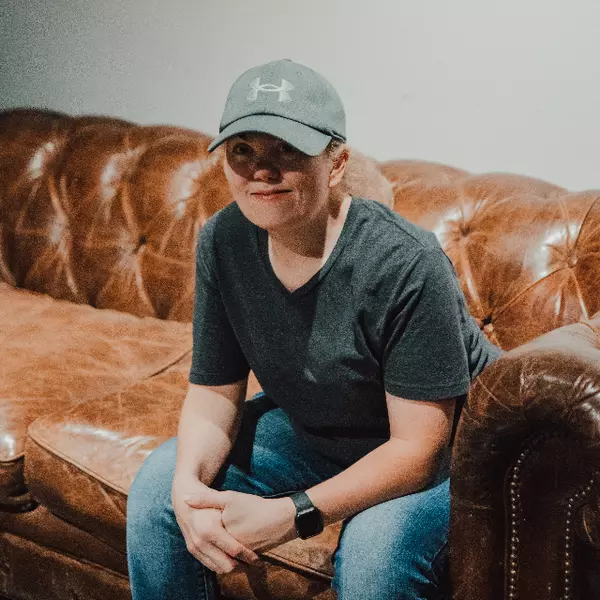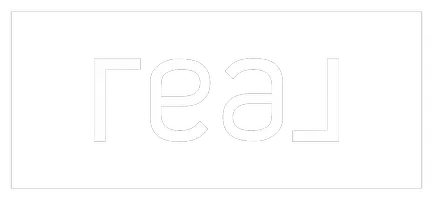$2,700,000
$2,890,000
6.6%For more information regarding the value of a property, please contact us for a free consultation.
5929 Robert E Lee Dr Nashville, TN 37215
4 Beds
6 Baths
5,539 SqFt
Key Details
Sold Price $2,700,000
Property Type Single Family Home
Sub Type Single Family Residence
Listing Status Sold
Purchase Type For Sale
Square Footage 5,539 sqft
Price per Sqft $487
Subdivision Tyne Valley Estates
MLS Listing ID 2990614
Sold Date 09/26/25
Bedrooms 4
Full Baths 5
Half Baths 1
HOA Y/N No
Year Built 1981
Annual Tax Amount $8,709
Lot Size 1.250 Acres
Acres 1.25
Lot Dimensions 186 X 294
Property Sub-Type Single Family Residence
Property Description
Elegantly renovated two-story home in the heart of Forest Hills, set on 1.25 gorgeous flat acres. Designed to perfection by local interior designer Emily Haraf, this home combines timeless style with everyday functionality. The gourmet kitchen features top-of-the-line appliances, quartz countertops, and an oversized island for entertaining. An open living room connects to a custom soapstone bar and seating area, while upstairs offers a flexible second living space for play or media. The lower level includes a laundry room, built-in lockers/drop zone, den, and a spa-like bathroom with sauna, plus two-car garage access and walk-out patio to the pool deck. Outdoor living shines with a screened-in porch, multi-level decks, and a heated saltwater pool with retractable cover. A rare Forest Hills offering that balances luxury and livability.
Location
State TN
County Davidson County
Rooms
Main Level Bedrooms 4
Interior
Interior Features Built-in Features, Entrance Foyer, Walk-In Closet(s), Wet Bar
Heating Central, Natural Gas
Cooling Central Air, Electric
Flooring Wood, Marble, Tile
Fireplaces Number 1
Fireplace Y
Appliance Built-In Gas Oven, Built-In Gas Range, Dishwasher, Disposal, Microwave, Refrigerator
Exterior
Garage Spaces 2.0
Pool In Ground
Utilities Available Electricity Available, Natural Gas Available, Water Available
View Y/N false
Private Pool true
Building
Lot Description Level
Story 2
Sewer Public Sewer
Water Public
Structure Type Brick
New Construction false
Schools
Elementary Schools Percy Priest Elementary
Middle Schools John Trotwood Moore Middle
High Schools Hillsboro Comp High School
Others
Senior Community false
Special Listing Condition Standard
Read Less
Want to know what your home might be worth? Contact us for a FREE valuation!

Our team is ready to help you sell your home for the highest possible price ASAP

© 2025 Listings courtesy of RealTrac as distributed by MLS GRID. All Rights Reserved.





