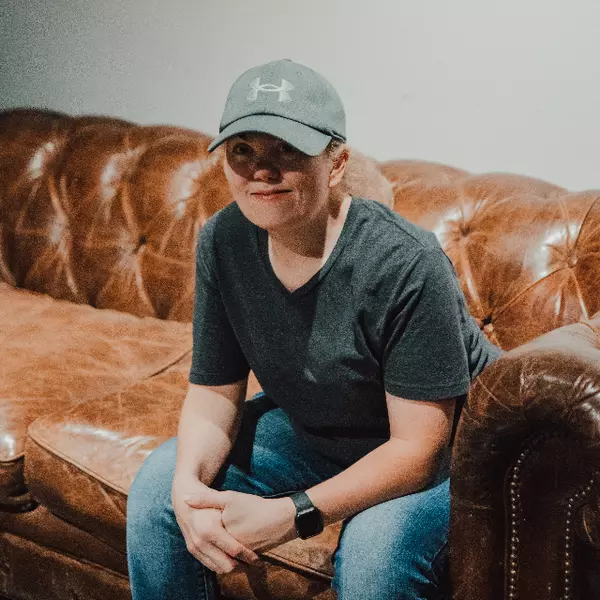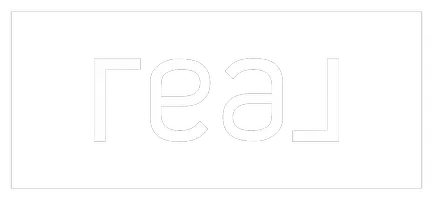$3,200,000
$3,349,000
4.4%For more information regarding the value of a property, please contact us for a free consultation.
6724 Greeley Dr Nashville, TN 37205
6 Beds
9 Baths
6,915 SqFt
Key Details
Sold Price $3,200,000
Property Type Single Family Home
Sub Type Single Family Residence
Listing Status Sold
Purchase Type For Sale
Square Footage 6,915 sqft
Price per Sqft $462
Subdivision Hillwood Estates
MLS Listing ID 2977026
Sold Date 09/30/25
Bedrooms 6
Full Baths 6
Half Baths 3
HOA Y/N No
Year Built 2024
Lot Size 0.980 Acres
Acres 0.98
Lot Dimensions 167 X 327
Property Sub-Type Single Family Residence
Property Description
Don't miss your chance to own a luxury home in the highly desirable West Meade area at a fantastic price compared to similar properties. This 6-bed, 6-full/3-half bath home features an open-concept main level with living, dining, and kitchen areas, a chef's pantry/scullery, a large primary suite with a huge closet, a guest bedroom and bath, a half bath, a screened-in covered deck, and a study with a wood-burning fireplace. Upstairs, you'll find three more bedrooms with their own baths, a big bonus room, another half bath, and a rooftop deck for great views. The lower level includes a recreation room with a wet bar, a half bath, access to a covered patio with a fireplace, another bedroom and bath, a safe room/tornado shelter with a vault door, an exercise/flex room (could be a seventh bedroom), and plenty of storage. With high-efficiency spray foam insulation, a strong poured concrete foundation, and a three-level elevator, this home offers everything you need for luxury and comfort.
Location
State TN
County Davidson County
Rooms
Main Level Bedrooms 2
Interior
Interior Features Elevator, Extra Closets, Wet Bar
Heating Central
Cooling Central Air
Flooring Wood, Tile
Fireplaces Number 3
Fireplace Y
Appliance Dishwasher, Disposal, Freezer, Ice Maker, Microwave, Refrigerator, Double Oven, Electric Oven, Gas Range
Exterior
Exterior Feature Smart Irrigation
Garage Spaces 3.0
Utilities Available Water Available
View Y/N false
Roof Type Metal
Private Pool false
Building
Story 2
Sewer Public Sewer
Water Public
Structure Type Brick
New Construction true
Schools
Elementary Schools Gower Elementary
Middle Schools H. G. Hill Middle
High Schools James Lawson High School
Others
Senior Community false
Special Listing Condition Standard
Read Less
Want to know what your home might be worth? Contact us for a FREE valuation!

Our team is ready to help you sell your home for the highest possible price ASAP

© 2025 Listings courtesy of RealTrac as distributed by MLS GRID. All Rights Reserved.





