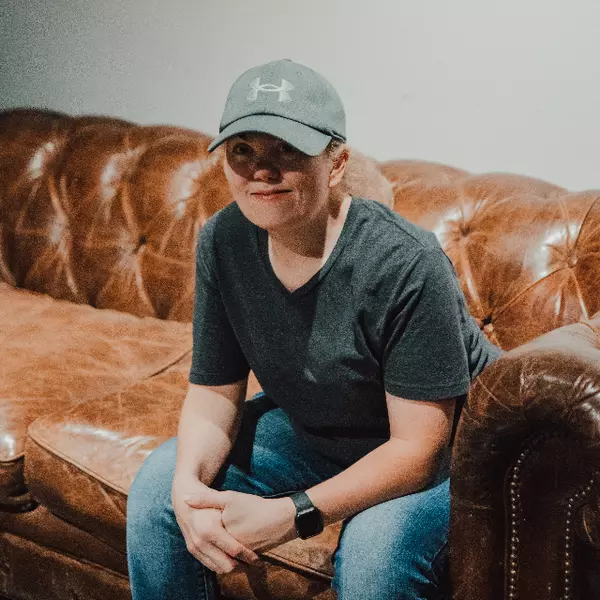$760,000
$750,000
1.3%For more information regarding the value of a property, please contact us for a free consultation.
6537 Banbury Xing Brentwood, TN 37027
4 Beds
3 Baths
3,354 SqFt
Key Details
Sold Price $760,000
Property Type Single Family Home
Sub Type Single Family Residence
Listing Status Sold
Purchase Type For Sale
Square Footage 3,354 sqft
Price per Sqft $226
Subdivision Banbury Crossing
MLS Listing ID 2996024
Sold Date 10/10/25
Bedrooms 4
Full Baths 2
Half Baths 1
HOA Fees $60/mo
HOA Y/N Yes
Year Built 2004
Annual Tax Amount $3,550
Lot Size 0.270 Acres
Acres 0.27
Lot Dimensions 89 X 182
Property Sub-Type Single Family Residence
Property Description
Welcome to this beautifully maintained Brentwood home offering 3,354 square feet of stylish living space with 4 bedrooms and 2.5 bathrooms. Conveniently located just minutes from both Nashville and Cool Springs, this home perfectly blends comfort, modern finishes, and functionality. Step inside the foyer and you're greeted by a private office with French doors to the right and a formal dining room to the left. The inviting living room boasts a cozy fireplace flanked by built-in storage, while gleaming hardwood floors and shiplap accents add character throughout the main level. The kitchen is a delight with stainless steel appliances and a spacious island with seating. Upstairs, a flexible loft space offers room for work or play. The primary suite impresses with a trey ceiling, navy accent wall, customized walk-in closet, and a spa-like bath featuring a split dual vanity, jacuzzi tub, and glass shower. Relax year-round in the heated and cooled sunroom or step outside to enjoy the fully fenced, oversized backyard, perfect for entertaining, pets, or play. Recent updates include fresh interior paint, updated landscaping, pressure washing around the home, and a cleaned, mitigated crawlspace with a newly installed vapor barrier on September, 2025. Additional highlights include a two-car garage, water softener, gas water heater, new furnace (2024), and a new roof on the sunroom. This Brentwood gem combines space, style, and convenience in one exceptional package. Up to 1% lender credit on the loan amount when buyer uses Seller's Preferred Lender.
Location
State TN
County Davidson County
Interior
Interior Features Built-in Features, Ceiling Fan(s), Entrance Foyer, Walk-In Closet(s)
Heating Central, Natural Gas
Cooling Central Air, Electric, Wall/Window Unit(s)
Flooring Carpet, Wood, Tile
Fireplaces Number 1
Fireplace Y
Appliance Gas Oven, Gas Range, Dishwasher, Disposal, Dryer, Microwave, Refrigerator, Washer
Exterior
Garage Spaces 2.0
Utilities Available Electricity Available, Natural Gas Available, Water Available, Cable Connected
Amenities Available Clubhouse, Tennis Court(s)
View Y/N false
Roof Type Shingle
Private Pool false
Building
Story 2
Sewer Public Sewer
Water Public
Structure Type Brick,Wood Siding
New Construction false
Schools
Elementary Schools Granbery Elementary
Middle Schools William Henry Oliver Middle
High Schools John Overton Comp High School
Others
Senior Community false
Special Listing Condition Standard
Read Less
Want to know what your home might be worth? Contact us for a FREE valuation!

Our team is ready to help you sell your home for the highest possible price ASAP

© 2025 Listings courtesy of RealTrac as distributed by MLS GRID. All Rights Reserved.





